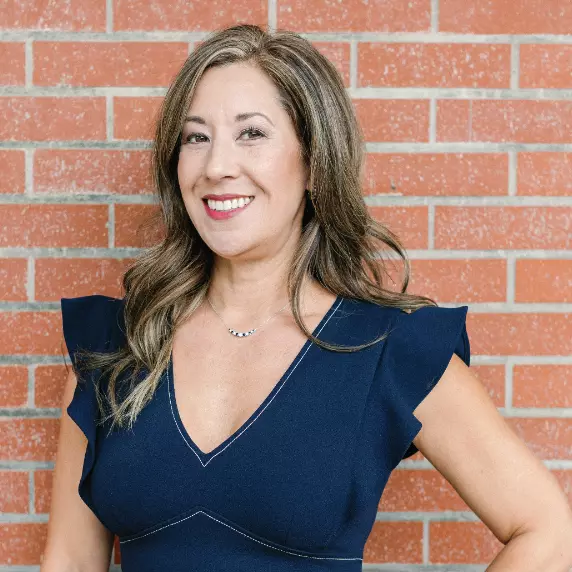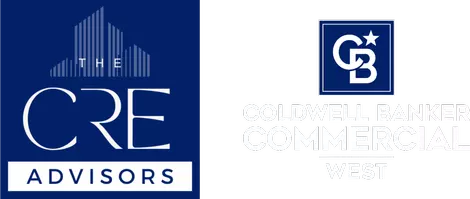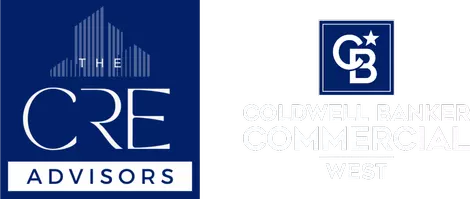For more information regarding the value of a property, please contact us for a free consultation.
27664 Avenida Maravilla Cathedral City, CA 92234
Want to know what your home might be worth? Contact us for a FREE valuation!

Our team is ready to help you sell your home for the highest possible price ASAP
Key Details
Sold Price $620,000
Property Type Single Family Home
Sub Type Single Family Residence
Listing Status Sold
Purchase Type For Sale
Square Footage 2,681 sqft
Price per Sqft $231
Subdivision La Pasada
MLS Listing ID 219125436DA
Bedrooms 5
Full Baths 3
Condo Fees $49
HOA Fees $49/mo
Year Built 2006
Lot Size 8,712 Sqft
Property Sub-Type Single Family Residence
Property Description
Nestled in the enclave of La Pasada, this former model home epitomizes modern desert living. A short drive from Palm Springs, this residence offers both convenience and tranquility. Bathed in natural light, the great room boasts soaring ceilings, a fireplace and French doors seamlessly integrating indoor/outdoor spaces. The gourmet kitchen is a chef's dream, featuring custom cabinetry, granite countertops, and a double oven. The primary suite serves as a private retreat, complete with an en-suite bath, walk-in shower, and a spacious double vanity. An adjacent office area offers a quiet workspace, while a nearby BR and Bath provide convenience and flexibility. Designed with versatility in mind, the home's layout includes 2 additional BRs flanking a private den or media room, easily adaptable as an in-law suite. The dining room, w/ French doors, offers potential as an extra bedroom or flex space. The property includes 20 solar panels, ensuring energy efficiency and reduced utility costs. The private yard with covered area and outdoor FP invites relaxation and entertainment. Interior laundry room and attached 2 car garage. Sold as-is with Pre-listing home inspection is available. Don't miss the chance to experience this exceptional value; schedule your private showing today!
Location
State CA
County Riverside
Area 335 - Cathedral City North
Interior
Heating Central, Forced Air, Natural Gas
Cooling Central Air
Flooring Carpet, Tile
Fireplaces Type Gas, Living Room, Outside
Laundry Laundry Room
Exterior
Parking Features Driveway, Garage, Garage Door Opener
Garage Spaces 2.0
Garage Description 2.0
Amenities Available Other
View Y/N Yes
View Mountain(s)
Building
Lot Description Planned Unit Development, Sprinklers Timer, Sprinkler System
Story 1
New Construction No
Others
Acceptable Financing Cash, Cash to New Loan
Listing Terms Cash, Cash to New Loan
Special Listing Condition Standard
Read Less

Bought with Jose Soto • Coldwell Banker Realty




