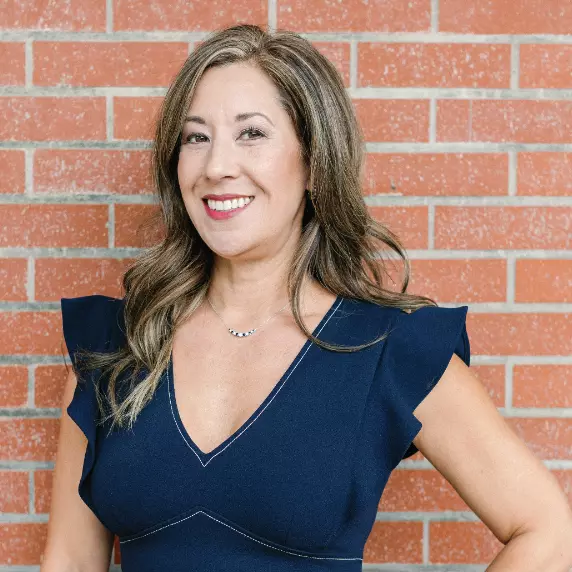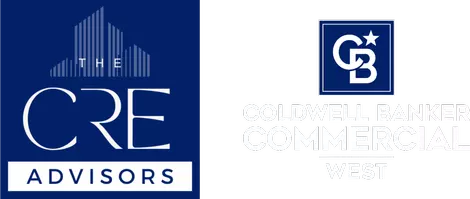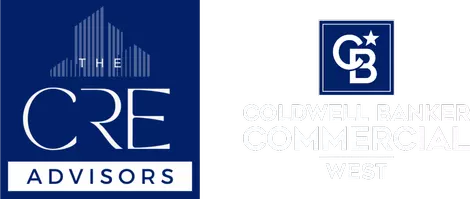For more information regarding the value of a property, please contact us for a free consultation.
150 Vista Paseo Palm Desert, CA 92260
Want to know what your home might be worth? Contact us for a FREE valuation!

Our team is ready to help you sell your home for the highest possible price ASAP
Key Details
Sold Price $1,075,000
Property Type Single Family Home
Sub Type Single Family Residence
Listing Status Sold
Purchase Type For Sale
Square Footage 2,508 sqft
Price per Sqft $428
Subdivision Vista Paseo
MLS Listing ID 25493157PS
Bedrooms 3
Full Baths 1
Three Quarter Bath 2
Condo Fees $140
HOA Fees $140/mo
Year Built 1991
Lot Size 0.260 Acres
Property Sub-Type Single Family Residence
Property Description
Turnkey furnished and decorated home that is move-in ready! Situated in the sought-after gated community of Vista Paseo on a prime perimeter lot offering both privacy and views. Make your way through the beautifully landscaped front garden into a gated entrance courtyard. French doors with full-height glass welcome you into a living area whose rear wall is entirely glass drawing you to the garden, centerpiece pool & spa and Cahuilla Hills view. Tastefully furnished with comfortable contemporary furniture blended with Asian-inspired pieces including several antique chests thoughtfully incorporated into the decor. High ceilings and walls of glass give this home an airy and open feeling. The room features custom-built floor-to-ceiling book and display shelves, a built-in flat screen TV with surround sound and a centerpiece stacked-stone fireplace. The warm and inviting dining area looks out through 8 foot high French doors with full-height glass onto a charming fountain surrounded by mature bamboo. Adjacent to the dining area, the counter in the niche with storage below is plumbed for a bar sink. All of the artwork and decorative accessories are included with the exception of the large (60" x 84") painting opposite the dining table. The spacious cook's kitchen with wonderful views to the garden and pool offers a work island, walk-in pantry, G.E. Profile stainless steel appliances, a Sub Zero refrigerator/freezer, and a wine refrigerator under the casual eating counter. The primary bedroom suite is truly a retreat with jetted spa soaking tub, bidet seat in the separate toilet room, large walk-in closet and slider access to the pool. Bedroom 2 is an attached casita with 10 foot ceilings and en suite bath. It has 8 foot high French doors with full-height glass and a single full-height glass door leading to a private outdoor sitting area. Bedroom 3 has 10 foot ceilings with 8 foot high French doors with full-height glass for private outdoor access to the garden and pool. It shares a "jack and jill" bath that can be locked off for privacy. There is an office space with built-in desk and storage. The separate laundry room has a washer and dryer less than a year old with ample counter and storage space and a chest freezer. It's styled after a butler's pantry that could be used by a caterer. Alternatively, it could be a handyman's workshop or a crafts room. A tranquil garden is the setting for a sparkling lagoon-like pool with spa landscaped with palms, ficus, bamboo, bougainvillea, plumeria even a potted kumquat tree! There are several seating areas with legacy furniture -- teak by Smith and Hawken and aluminum by Brown Jordan. Charming statuary creates a special and unique environment. A stainless steel misting system ensures comfort on the hottest days. This property offers owned solar. The Dual-Zone HVAC systems and hot water heaters were replaced in 12/23. The landscape irrigation system was replaced 02/24.
Location
State CA
County Riverside
Area 323 - South Palm Desert
Interior
Heating Central, Natural Gas
Cooling Central Air, Dual
Flooring Carpet, Laminate
Fireplaces Type Living Room
Laundry Inside
Exterior
Exterior Feature Misting System
Parking Features Concrete, Door-Multi, Garage, Garage Door Opener
Garage Spaces 2.0
Garage Description 2.0
Fence Block
Pool In Ground, Private, Waterfall
Community Features Gated
View Y/N Yes
View Mountain(s)
Roof Type Tar/Gravel
Building
Story 1
Foundation Slab
Sewer Sewer Tap Paid
New Construction No
Others
Acceptable Financing Cash, Trust Conveyance
Listing Terms Cash, Trust Conveyance
Special Listing Condition Standard
Read Less

Bought with Gisele Robinson Coldwell Banker Realty




