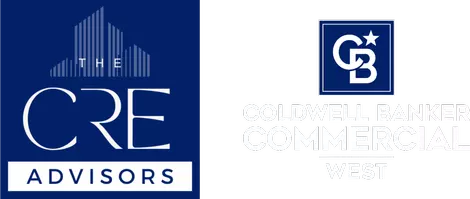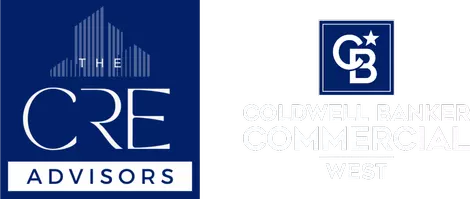For more information regarding the value of a property, please contact us for a free consultation.
5 Rue Valbonne Newport Beach, CA 92660
Want to know what your home might be worth? Contact us for a FREE valuation!

Our team is ready to help you sell your home for the highest possible price ASAP
Key Details
Sold Price $3,102,750
Property Type Single Family Home
Sub Type Single Family Residence
Listing Status Sold
Purchase Type For Sale
Square Footage 2,375 sqft
Price per Sqft $1,306
Subdivision Big Canyon Deane (Bcdn)
MLS Listing ID NP25014674
Bedrooms 2
Full Baths 2
Three Quarter Bath 1
Condo Fees $228
HOA Fees $228/mo
Year Built 1972
Lot Size 7,562 Sqft
Property Sub-Type Single Family Residence
Property Description
Nestled within the exclusive guard-gated Big Canyon community, this beautifully upgraded and expanded SINGLE STORY home, blends timeless elegance with modern luxury. Sitting on one of the larger lots on the view side of the street offering endless sunsets and city lights views. Featuring an open floor plan where every detail has been meticulously maintained . The primary suite includes spacious office builtins , while the extended second bedroom offers a serene views of the atrium . Upon arrival, you're greeted by a gated courtyard on quiet a cul-de-sac street . The grand walkway leads to a custom front door, opening to a formal entryway. The expansive living and dining area boasts walls of glass that lead to a professionally landscaped backyard. The open-concept kitchen flows seamlessly into the family room, complete with a breakfast nook and access to the private backyard. The primary suite features a walk-in closet, an office space , and a luxurious marble bathroom. With professional grade appliances, double-pane windows, custom hardware, and a 3 car attached garage, this home exemplifies the possibilities of high-end living.
Location
State CA
County Orange
Area Nv - East Bluff - Harbor View
Interior
Heating Central, Forced Air
Cooling Central Air
Flooring Carpet, Wood
Fireplaces Type Living Room
Laundry Inside, Laundry Room
Exterior
Exterior Feature Rain Gutters
Parking Features Direct Access, Garage
Garage Spaces 3.0
Garage Description 3.0
Pool None
Community Features Curbs, Dog Park, Street Lights, Sidewalks, Gated
Utilities Available Cable Available, Electricity Connected, Natural Gas Connected, Sewer Connected
Amenities Available Controlled Access, Dog Park, Maintenance Grounds, Insurance, Management, Picnic Area, Playground, Guard
View Y/N Yes
View City Lights, Neighborhood, Panoramic
Roof Type Concrete
Building
Lot Description Back Yard, Cul-De-Sac, Front Yard, Sprinklers In Rear, Sprinklers In Front, Lawn, Sprinkler System, Yard
Story 1
Sewer Public Sewer
Water Public
New Construction No
Schools
Elementary Schools Lincoln
Middle Schools Corona Del Mar
High Schools Corona Del Mar
School District Newport Mesa Unified
Others
Acceptable Financing Cash, Cash to New Loan, Conventional
Listing Terms Cash, Cash to New Loan, Conventional
Special Listing Condition Trust
Read Less

Bought with Bernice Devries • Kastell Real Estate Group




