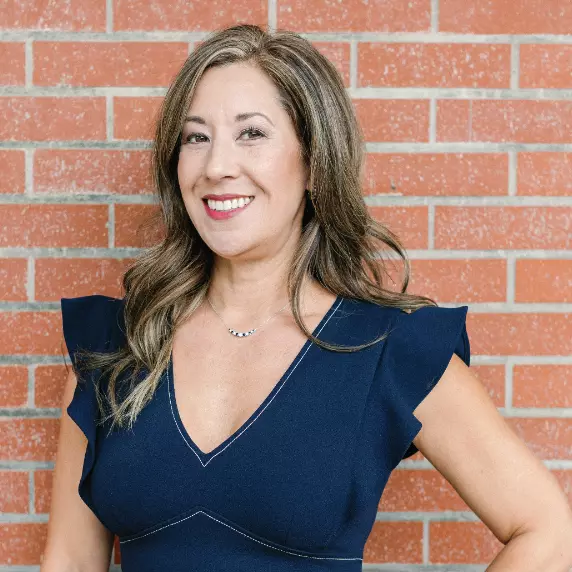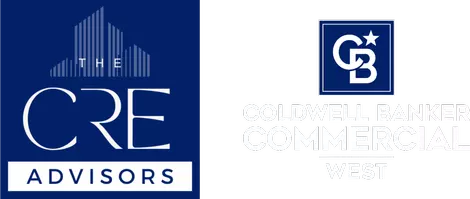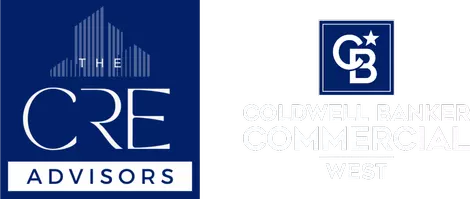
7899 Rio Vista Big River, CA 92242
9 Beds
6 Baths
5,350 SqFt
UPDATED:
Key Details
Property Type Single Family Home
Sub Type Single Family Residence
Listing Status Active
Purchase Type For Sale
Square Footage 5,350 sqft
Price per Sqft $186
MLS Listing ID OC25262569
Bedrooms 9
Full Baths 6
Construction Status Updated/Remodeled,Turnkey
HOA Y/N No
Land Lease Amount 384.0
Year Built 2003
Lot Size 1.098 Acres
Property Sub-Type Single Family Residence
Property Description
Designed for entertaining, each home offers an expansive open-concept layout with impressive river views from every room. The main level features a spacious great room with pool table, a dining area, and a gourmet chef's kitchen showcasing timeless cabinetry with pullout drawers, granite countertops, stainless steel appliances, and a massive breakfast bar perfect for gathering.
Downstairs, the three generously sized bedrooms and two bathrooms provide plenty of comfort for guests. The entire upper level of both homes is dedicated to a private master suite, complete with a cozy fireplace and a large riverfront view deck—your own quiet sanctuary with unforgettable views.
Beautiful upgrades include Versailles-pattern travertine flooring, raised panel doors, recessed lighting, surround sound, ceiling fans, custom baseboard and crown molding, built-in entertainment center, reverse osmosis, water softener system, and more. Both homes come fully furnished and ready for immediate move-in or rental use.
A massive 36' x 33' detached 6-car garage provides separate garage doors for each owner, plus two RV spaces with full hookups. Electricity is metered separately, while both homes share costs for property taxes, water, leasehold, and maintenance. Easy access to miles of open desert makes this a perfect base for ATV and outdoor recreation.
Land lease is only $384/year.
Truly a rare and exceptional riverfront opportunity—don't miss your chance to own this one-of-a-kind retreat!
Location
State CA
County San Bernardino
Area Bigr - Big River
Rooms
Other Rooms Two On A Lot
Main Level Bedrooms 5
Interior
Interior Features Breakfast Bar, Ceiling Fan(s), Crown Molding, Furnished, Granite Counters, Open Floorplan, Pantry, Recessed Lighting, Bedroom on Main Level, Primary Suite, Walk-In Closet(s)
Heating Central
Cooling Central Air, Dual, Zoned
Flooring Carpet, Stone
Fireplaces Type Family Room, Primary Bedroom
Fireplace Yes
Appliance Dishwasher, Electric Range, Disposal, Microwave, Refrigerator, Dryer, Washer
Laundry Laundry Room
Exterior
Exterior Feature Dock
Parking Features Concrete, Carport, Detached Carport, Garage, RV Hook-Ups, RV Access/Parking, RV Covered
Garage Spaces 6.0
Carport Spaces 4
Garage Description 6.0
Pool None
Community Features Fishing, Hiking, Rural, Water Sports
Utilities Available Electricity Connected, Water Connected
Waterfront Description Dock Access,Navigable Water,River Front
View Y/N Yes
View River
Roof Type Flat,Spanish Tile
Accessibility None
Porch Concrete, Covered, Deck, Lanai
Total Parking Spaces 10
Private Pool No
Building
Lot Description 0-1 Unit/Acre, Lot Over 40000 Sqft
Dwelling Type House
Story 2
Entry Level Two
Sewer Septic Tank
Water Public
Architectural Style Mediterranean
Level or Stories Two
Additional Building Two On A Lot
New Construction No
Construction Status Updated/Remodeled,Turnkey
Schools
School District Needles Unified School District
Others
Senior Community No
Tax ID 064744319W001
Security Features Prewired,Carbon Monoxide Detector(s),Smoke Detector(s)
Acceptable Financing Cash
Listing Terms Cash
Special Listing Condition Standard
Land Lease Amount 384.0








