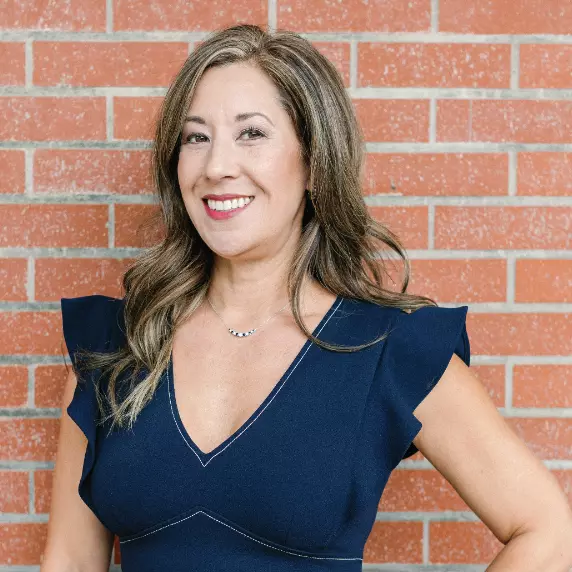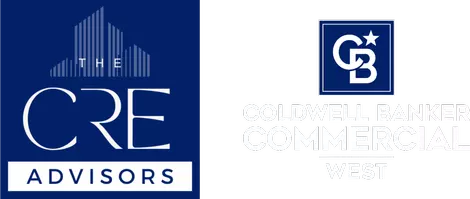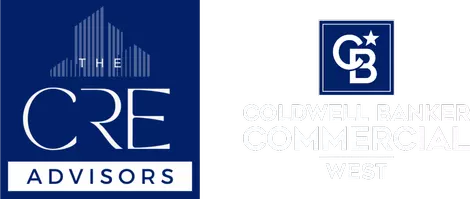
6 Stoney Pointe Laguna Niguel, CA 92677
2 Beds
3 Baths
1,905 SqFt
UPDATED:
Key Details
Property Type Townhouse
Sub Type Townhouse
Listing Status Active
Purchase Type For Rent
Square Footage 1,905 sqft
Subdivision Stoney Pointe (Bb) (Bbs)
MLS Listing ID OC25261824
Bedrooms 2
Full Baths 2
Half Baths 1
Construction Status Turnkey
HOA Y/N Yes
Rental Info 12 Months
Year Built 1992
Property Sub-Type Townhouse
Property Description
Location
State CA
County Orange
Area Lnslt - Salt Creek
Interior
Interior Features Breakfast Area, Ceiling Fan(s), Separate/Formal Dining Room, Eat-in Kitchen, Recessed Lighting, Multiple Primary Suites, Walk-In Closet(s)
Heating Forced Air, Fireplace(s)
Cooling None
Flooring Carpet, Vinyl
Fireplaces Type Gas, Living Room
Inclusions Refrigerator, Washer and Dryer. Washer and Dryer are included without warranty.
Furnishings Unfurnished
Fireplace Yes
Appliance Dishwasher, Gas Range, Microwave, Refrigerator, Dryer, Washer
Laundry Inside, Laundry Room
Exterior
Exterior Feature Lighting
Parking Features Door-Multi, Direct Access, Garage Faces Front, Garage, Garage Door Opener, No Driveway, See Remarks
Garage Spaces 2.0
Garage Description 2.0
Pool Heated, In Ground, Association
Community Features Curbs, Street Lights, Park
Amenities Available Pool, Spa/Hot Tub
Waterfront Description Ocean Side Of Freeway
View Y/N Yes
View City Lights
Porch Concrete, Patio
Total Parking Spaces 2
Private Pool No
Building
Lot Description Near Park
Dwelling Type House
Story 2
Entry Level Two
Sewer Public Sewer
Water Public
Level or Stories Two
New Construction No
Construction Status Turnkey
Schools
Elementary Schools Malcom
Middle Schools Niguel Hills
High Schools Dana Hills
School District Capistrano Unified
Others
Pets Allowed No
Senior Community No
Tax ID 93326365
Security Features Carbon Monoxide Detector(s),Smoke Detector(s)
Pets Allowed No
Virtual Tour https://tours.previewfirst.com/ml/156386








