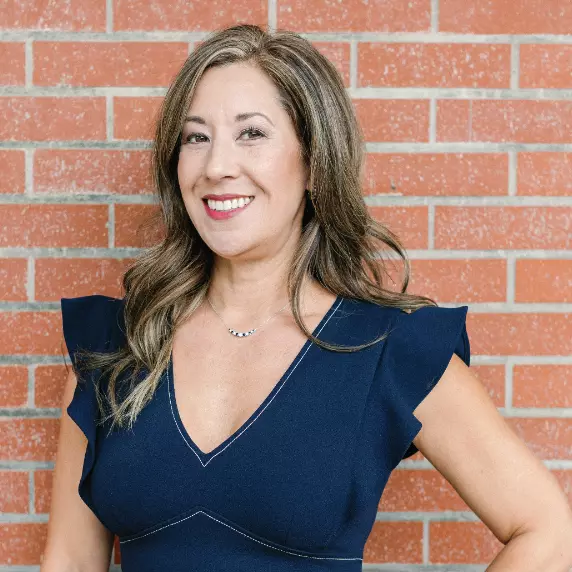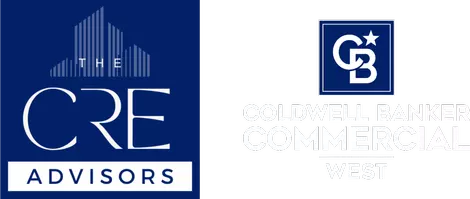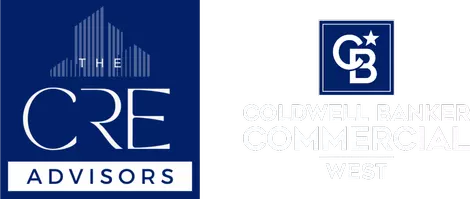
16734 Algonquin ST #6 Huntington Beach, CA 92649
2 Beds
3 Baths
1,118 SqFt
UPDATED:
Key Details
Property Type Condo
Sub Type Condominium
Listing Status Active
Purchase Type For Sale
Square Footage 1,118 sqft
Price per Sqft $648
Subdivision Seascape (Seas)
MLS Listing ID OC25232179
Bedrooms 2
Full Baths 1
Half Baths 1
Three Quarter Bath 1
Construction Status Turnkey
HOA Fees $538/mo
HOA Y/N Yes
Year Built 1974
Lot Size 2,949 Sqft
Property Sub-Type Condominium
Property Description
Location
State CA
County Orange
Area 17 - Northwest Huntington Beach
Interior
Interior Features Ceiling Fan(s), Separate/Formal Dining Room, Quartz Counters, Recessed Lighting, All Bedrooms Up
Heating Forced Air
Cooling None
Flooring Tile, Vinyl
Fireplaces Type Living Room
Fireplace Yes
Appliance Dishwasher, Gas Cooktop, Microwave
Laundry Washer Hookup, In Garage
Exterior
Parking Features Garage
Garage Spaces 1.0
Garage Description 1.0
Fence Wood
Pool Community, Heated, In Ground, Association
Community Features Street Lights, Sidewalks, Pool
Amenities Available Clubhouse, Pool, Spa/Hot Tub, Tennis Court(s)
View Y/N No
View None
Roof Type Composition
Accessibility No Stairs, Accessible Entrance
Porch Concrete, Patio
Total Parking Spaces 1
Private Pool No
Building
Dwelling Type House
Story 2
Entry Level Two
Foundation Slab
Sewer Public Sewer
Water Public
Architectural Style Cape Cod
Level or Stories Two
New Construction No
Construction Status Turnkey
Schools
Elementary Schools Harbor View
Middle Schools Marine View
High Schools Marina
School District Huntington Beach Union High
Others
HOA Name Seascape
Senior Community No
Tax ID 93416006
Security Features Smoke Detector(s)
Acceptable Financing Cash, Cash to New Loan, Conventional
Listing Terms Cash, Cash to New Loan, Conventional
Special Listing Condition Standard
Virtual Tour https://my.matterport.com/show/?m=qnwpGPZ7Q4b&mls=1&ts=2








