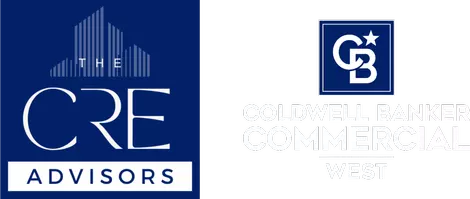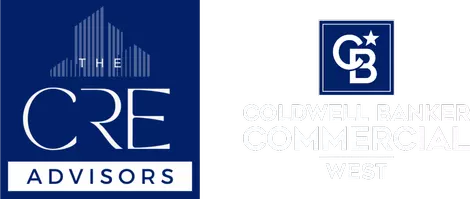
4130 Via Del Rey Oceanside, CA 92057
4 Beds
3 Baths
1,962 SqFt
UPDATED:
Key Details
Property Type Single Family Home
Sub Type Single Family Residence
Listing Status Active
Purchase Type For Sale
Square Footage 1,962 sqft
Price per Sqft $471
Subdivision Oceanside
MLS Listing ID IV25242389
Bedrooms 4
Full Baths 2
Half Baths 1
Construction Status Turnkey
HOA Fees $158/mo
HOA Y/N Yes
Year Built 2020
Lot Size 1.280 Acres
Property Sub-Type Single Family Residence
Property Description
Location
State CA
County San Diego
Area 92057 - Oceanside
Interior
Interior Features Breakfast Bar, Separate/Formal Dining Room, Recessed Lighting, Loft, Primary Suite, Walk-In Closet(s)
Heating Central
Cooling Central Air
Fireplaces Type None
Fireplace No
Appliance Gas Range, Microwave, Tankless Water Heater
Laundry Laundry Room, Upper Level
Exterior
Parking Features Direct Access, Garage, Garage Door Opener
Garage Spaces 2.0
Garage Description 2.0
Fence Vinyl
Pool Association
Community Features Suburban, Park
Utilities Available Electricity Connected, Natural Gas Connected, Sewer Connected, Water Connected
Amenities Available Fire Pit, Maintenance Grounds, Management, Outdoor Cooking Area, Barbecue, Picnic Area, Playground, Pool, Spa/Hot Tub
View Y/N Yes
View Neighborhood
Roof Type Tile
Porch Covered, Patio
Total Parking Spaces 2
Private Pool No
Building
Lot Description Level, Near Park
Dwelling Type House
Story 2
Entry Level Two
Sewer Public Sewer
Water Public
Level or Stories Two
New Construction No
Construction Status Turnkey
Schools
Elementary Schools Other
Middle Schools Other
School District Other
Others
HOA Name Mission Lane
Senior Community No
Tax ID 1580706505
Acceptable Financing Submit
Listing Terms Submit
Special Listing Condition Standard








