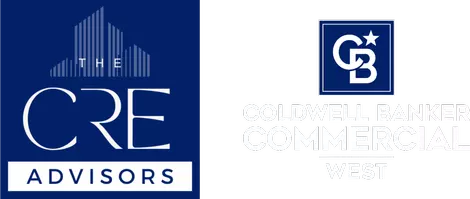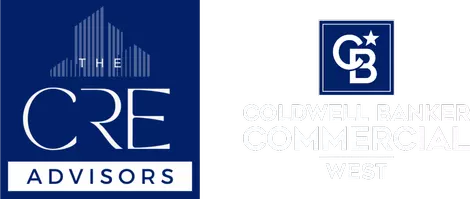
8102 E Santo CT Anaheim Hills, CA 92808
3 Beds
3 Baths
1,322 SqFt
UPDATED:
Key Details
Property Type Townhouse
Sub Type Townhouse
Listing Status Active
Purchase Type For Sale
Square Footage 1,322 sqft
Price per Sqft $604
Subdivision Summit Renaissance (Smrn)
MLS Listing ID PW25231388
Bedrooms 3
Full Baths 2
Half Baths 1
Construction Status Updated/Remodeled,Turnkey
HOA Fees $468/mo
HOA Y/N Yes
Year Built 1994
Lot Size 8.297 Acres
Property Sub-Type Townhouse
Property Description
Location
State CA
County Orange
Area 77 - Anaheim Hills
Interior
Interior Features Breakfast Bar, Separate/Formal Dining Room, Eat-in Kitchen, High Ceilings, Multiple Staircases, Quartz Counters, Recessed Lighting, Unfurnished, All Bedrooms Up, Attic, Jack and Jill Bath, Primary Suite
Heating Central, Fireplace(s), Natural Gas
Cooling Central Air
Flooring Tile, Vinyl
Fireplaces Type Family Room, Living Room, Multi-Sided, See Through
Fireplace Yes
Appliance Electric Range, Gas Range
Laundry In Garage
Exterior
Parking Features Door-Multi, Direct Access, Garage, Garage Faces Rear
Garage Spaces 2.0
Garage Description 2.0
Fence None
Pool Community, Association
Community Features Hiking, Storm Drain(s), Street Lights, Sidewalks, Gated, Pool
Utilities Available Cable Connected, Electricity Connected, Natural Gas Connected, Phone Connected, Sewer Connected, Water Connected
Amenities Available Clubhouse, Fitness Center, Maintenance Grounds, Insurance, Pool, Spa/Hot Tub, Trash
View Y/N No
View None
Roof Type Tile
Accessibility Safe Emergency Egress from Home
Porch Concrete
Total Parking Spaces 2
Private Pool No
Building
Lot Description 0-1 Unit/Acre
Dwelling Type House
Faces South
Story 2
Entry Level Multi/Split
Foundation Slab
Sewer Public Sewer
Water Public
Level or Stories Multi/Split
New Construction No
Construction Status Updated/Remodeled,Turnkey
Schools
Elementary Schools Canyon Rim
Middle Schools El Rancho
High Schools Canyon
School District Orange Unified
Others
HOA Name Summit Renaissance
Senior Community No
Tax ID 93249208
Security Features Carbon Monoxide Detector(s),Security Gate,Gated Community,Key Card Entry,Smoke Detector(s)
Acceptable Financing Conventional, 1031 Exchange
Listing Terms Conventional, 1031 Exchange
Special Listing Condition Standard








