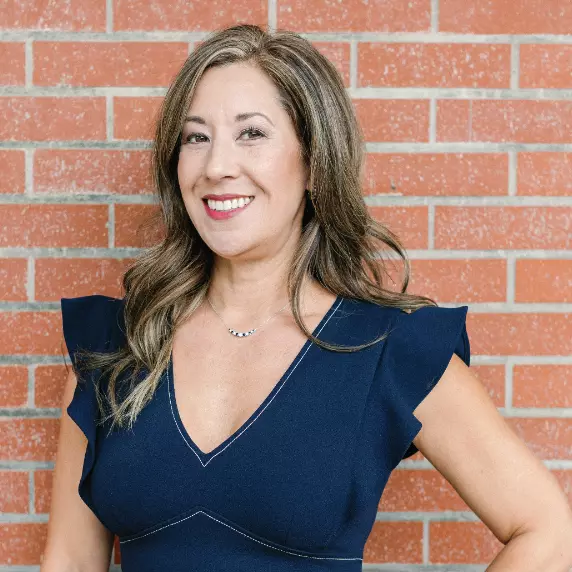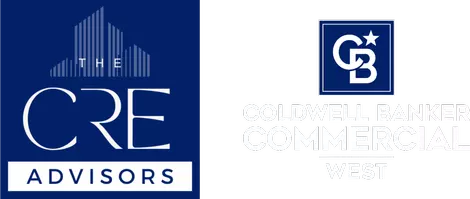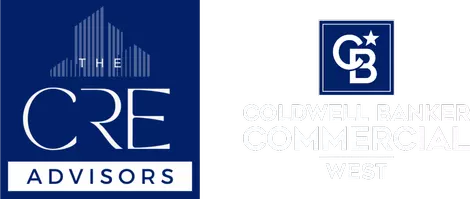
644 E Mandevilla WAY Azusa, CA 91702
4 Beds
3 Baths
2,611 SqFt
Open House
Sat Oct 04, 1:00pm - 4:00pm
Sun Oct 05, 1:00pm - 4:00pm
UPDATED:
Key Details
Property Type Single Family Home
Sub Type Single Family Residence
Listing Status Active
Purchase Type For Sale
Square Footage 2,611 sqft
Price per Sqft $439
MLS Listing ID P1-24396
Bedrooms 4
Full Baths 3
HOA Fees $139/mo
HOA Y/N Yes
Year Built 2014
Lot Size 4,944 Sqft
Property Sub-Type Single Family Residence
Property Description
Location
State CA
County Los Angeles
Area 607 - Azusa
Interior
Interior Features Bedroom on Main Level, Entrance Foyer, Walk-In Pantry, Walk-In Closet(s), Workshop
Fireplaces Type None
Fireplace No
Laundry Laundry Room
Exterior
Garage Spaces 2.0
Garage Description 2.0
Pool Community, Salt Water, Association
Community Features Biking, Curbs, Dog Park, Foothills, Hiking, Park, Sidewalks, Pool
Amenities Available Clubhouse, Controlled Access, Sport Court, Fitness Center, Fire Pit, Maintenance Grounds, Game Room, Jogging Path, Meeting Room, Management, Meeting/Banquet/Party Room, Outdoor Cooking Area, Other Courts, Barbecue, Picnic Area, Playground, Pool, Recreation Room, Spa/Hot Tub, Security, Trail(s)
View Y/N Yes
View City Lights, Mountain(s), Valley
Total Parking Spaces 2
Private Pool Yes
Building
Dwelling Type House
Story 2
Entry Level Two
Sewer Public Sewer
Water Public
Level or Stories Two
Others
HOA Name Keystone Management
Senior Community No
Tax ID 8625043007
Acceptable Financing Cash, Cash to New Loan, Conventional, FHA, VA Loan
Listing Terms Cash, Cash to New Loan, Conventional, FHA, VA Loan
Special Listing Condition Standard
Virtual Tour https://my.matterport.com/show/?m=qfVLvAQcw2c&mls=1








