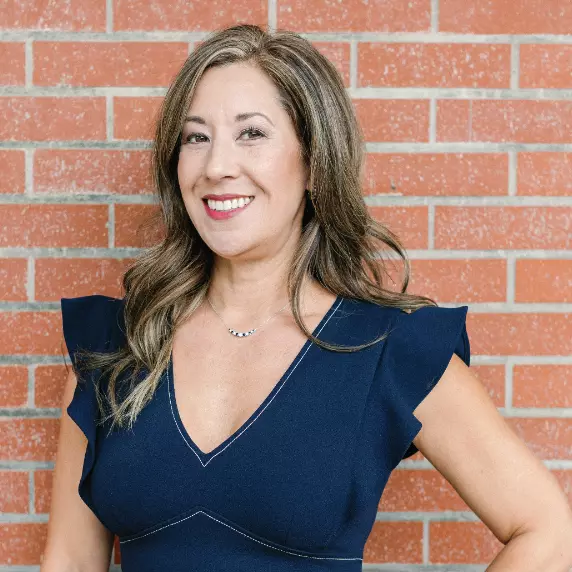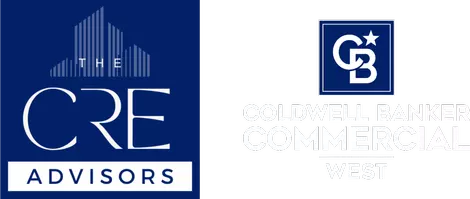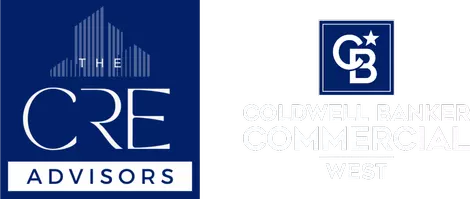
12476 Park Chino, CA 91710
3 Beds
3 Baths
1,401 SqFt
UPDATED:
Key Details
Property Type Single Family Home
Sub Type Single Family Residence
Listing Status Active
Purchase Type For Sale
Square Footage 1,401 sqft
Price per Sqft $492
MLS Listing ID IG25231396
Bedrooms 3
Full Baths 2
Half Baths 1
HOA Fees $461/mo
HOA Y/N Yes
Year Built 1982
Lot Size 1,402 Sqft
Property Sub-Type Single Family Residence
Property Description
Set within a small private enclave of just 30 homes, this rare opportunity doesn't come around often. Homes here are seldom for sale, making this a truly special find.
As you drive in, tree-lined streets welcome you home, and a lush greenbelt with winding walking paths invites you to slow down and breathe. This is a community designed for those who value privacy, peace, and timeless charm. Step inside and discover a warm, inviting living room anchored by an enchanting brick fireplace; the perfect spot to unwind or share cozy evenings. The kitchen shines with stainless steel appliances, granite countertops with full backsplashes, and recessed lighting, blending style and function beautifully.
Upstairs, you'll find three spacious bedrooms, including a primary suite with vaulted ceilings, double-door entry, dual sinks, and a generous walk-in closet. Every detail is designed for comfort.
Throughout the home, ceiling fans and plantation shutters keep the air cool and the vibe stylish. You'll also love the extra storage in the upstairs landing and the convenient two-car garage with direct kitchen access.
A new gas water heater (installed April 2024) adds peace of mind, and the backyard, with its brand-new fence along the west side, offers a private outdoor retreat ready for your personal touch. You'll love the brand new epoxy garage floor!
Homes like this rarely come to market. Don't wait to make it yours.
Location
State CA
County San Bernardino
Area 681 - Chino
Interior
Interior Features Ceiling Fan(s), Cathedral Ceiling(s), Granite Counters, Recessed Lighting, All Bedrooms Up, Primary Suite, Walk-In Closet(s)
Heating Central
Cooling Central Air
Flooring Carpet, Tile
Fireplaces Type Living Room
Inclusions Refrigeratior, stove, washer and dryer
Fireplace Yes
Appliance Dishwasher, Gas Oven, Gas Range, Microwave, Refrigerator, Dryer, Washer
Laundry In Garage
Exterior
Parking Features Door-Multi, Garage, Garage Door Opener, Gated
Garage Spaces 2.0
Garage Description 2.0
Pool None
Community Features Curbs, Gated
Utilities Available Cable Connected, Electricity Connected, Natural Gas Connected, Sewer Connected, Water Connected
Amenities Available Controlled Access, Maintenance Grounds, Maintenance Front Yard
View Y/N No
View None
Accessibility None
Total Parking Spaces 2
Private Pool No
Building
Lot Description Back Yard, Front Yard, Greenbelt, Lawn, Landscaped
Dwelling Type House
Story 2
Entry Level Two
Sewer Public Sewer
Water Public
Level or Stories Two
New Construction No
Schools
Elementary Schools Cortez
Middle Schools Magnolia
High Schools Chino
School District Chino Valley Unified
Others
HOA Name Park Townhomes
Senior Community No
Tax ID 1051262550000
Security Features Gated Community
Acceptable Financing Cash, Cash to New Loan, Conventional, FHA, VA Loan
Listing Terms Cash, Cash to New Loan, Conventional, FHA, VA Loan
Special Listing Condition Standard
Virtual Tour https://www.wellcomemat.com/mls/5bou08af6d771mcbs








