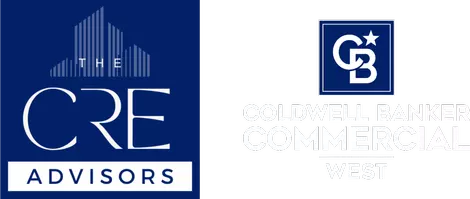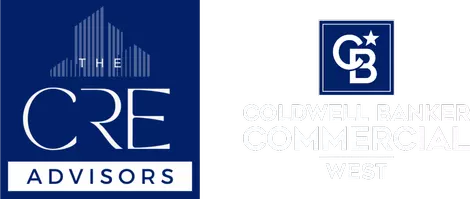
3381 Oakmont View Glendale, CA 91208
5 Beds
5 Baths
4,000 SqFt
UPDATED:
Key Details
Property Type Single Family Home
Sub Type Single Family Residence
Listing Status Active
Purchase Type For Rent
Square Footage 4,000 sqft
MLS Listing ID GD25224034
Bedrooms 5
Full Baths 2
Half Baths 2
Three Quarter Bath 1
HOA Fees $52/mo
HOA Y/N Yes
Rental Info 12 Months
Year Built 1981
Lot Size 0.310 Acres
Property Sub-Type Single Family Residence
Property Description
Please note: the ground-floor unit is not available; only the main home (2nd and 3rd floors) is being offered for rent. Garage and driveway will be shared between both units. Utilities not included. Available partially furnished or unfurnished. Inquire for more details.
Location
State CA
County Los Angeles
Area 635 - La Crescenta/Glendale Montrose & Annex
Rooms
Other Rooms Two On A Lot
Main Level Bedrooms 1
Interior
Interior Features Breakfast Bar, Balcony, Separate/Formal Dining Room, Open Floorplan, Recessed Lighting, Bar, Entrance Foyer, Walk-In Closet(s)
Heating Central
Cooling Central Air, Dual
Flooring Laminate, Tile
Fireplaces Type Gas, Living Room
Inclusions Shared garage and shared driveway.
Furnishings Partially
Fireplace Yes
Appliance 6 Burner Stove, Built-In Range, Barbecue, Convection Oven, Dishwasher, Freezer, Gas Range, Gas Water Heater, Ice Maker, Microwave, Refrigerator, Dryer, Washer
Laundry Laundry Room
Exterior
Parking Features Driveway, On Street
Pool None
Community Features Mountainous, Sidewalks
Amenities Available Tennis Court(s)
View Y/N Yes
View Mountain(s), Neighborhood
Porch Covered, Tile
Total Parking Spaces 1
Private Pool No
Building
Lot Description 0-1 Unit/Acre
Dwelling Type House
Story 3
Entry Level Three Or More
Sewer Public Sewer
Water See Remarks
Level or Stories Three Or More
Additional Building Two On A Lot
New Construction No
Schools
Elementary Schools Fremont
Middle Schools Rosemont
High Schools Crescenta Valley
School District Glendale Unified
Others
Pets Allowed Call
Senior Community No
Tax ID 5616018030
Special Listing Condition Standard
Pets Allowed Call








