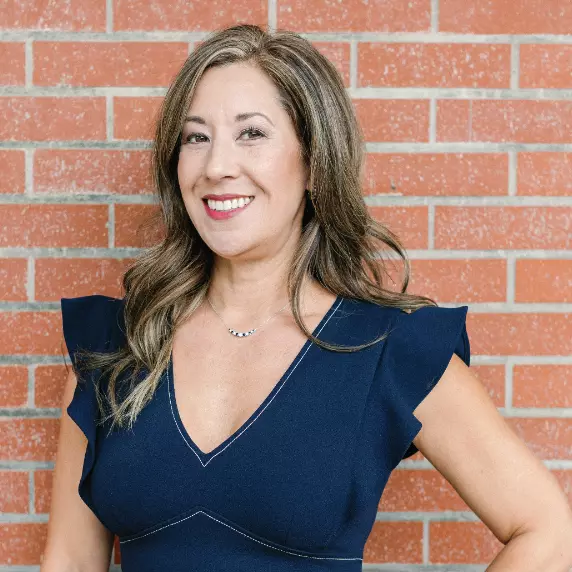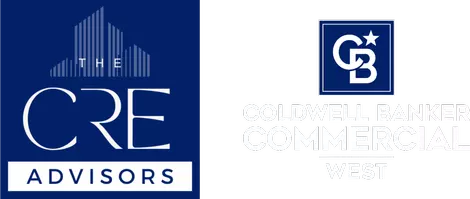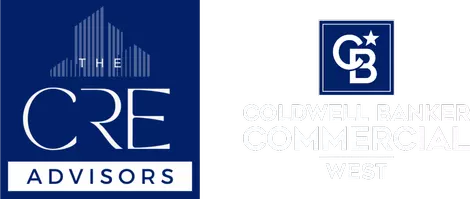
3935 N Tollhouse RD Fresno, CA 93726
4 Beds
2 Baths
1,521 SqFt
UPDATED:
Key Details
Property Type Single Family Home
Sub Type Single Family Residence
Listing Status Active
Purchase Type For Sale
Square Footage 1,521 sqft
Price per Sqft $236
MLS Listing ID PI25223771
Bedrooms 4
Full Baths 2
HOA Y/N No
Year Built 1957
Lot Size 6,930 Sqft
Property Sub-Type Single Family Residence
Property Description
Step into comfort and style with this charming 4-bedroom, 2-bath home designed for easy living and effortless entertaining. The open floor plan seamlessly connects the kitchen, dining room, and living room anchored by a cozy open-hearth fireplace perfect for chilly winter evenings.Additionally, the newer composition roof is less then 24 months old and new security screen on front door.? Interior Highlights:Updated laminate flooring in kitchen, hall, dining room and living roomFreshly painted rooms with new blinds and ceiling fans
Bright and airy layout with great flow???Kitchen & Living Spaces:Kitchen opens to dining area, ideal for hosting. New hardware and paint on cabinets.Dining room flows into a spacious living roomWarm fireplace creates a welcoming focal point ?? Outdoor Features:Large, covered patio for year-round entertainingGenerous driveway with extra space for possible trailer parking
Whether you're relaxing indoors or enjoying the outdoors, this home offers the perfect blend of comfort, functionality, and charm. Ready to make it yours? Let's schedule a tour!
Location
State CA
County Fresno
Area Fsno - Fresno
Rooms
Main Level Bedrooms 4
Interior
Interior Features Breakfast Bar, Brick Walls, Ceiling Fan(s), Separate/Formal Dining Room, Tile Counters, Unfurnished, All Bedrooms Down
Heating Central, Fireplace(s), Natural Gas
Cooling Central Air
Flooring Carpet, Laminate, Vinyl
Fireplaces Type Living Room, Masonry
Inclusions TV in living room
Fireplace Yes
Appliance Dishwasher, Electric Cooktop, Electric Oven, Disposal
Laundry Washer Hookup, Gas Dryer Hookup, In Garage
Exterior
Parking Features Concrete, Door-Multi, Garage, Garage Faces Side
Garage Spaces 2.0
Garage Description 2.0
Fence Wood
Pool None
Community Features Biking, Curbs, Park, Street Lights, Suburban, Sidewalks
Utilities Available Cable Available, Electricity Connected, Natural Gas Connected, Phone Available, Sewer Connected, Water Connected
View Y/N Yes
View Park/Greenbelt, Neighborhood
Roof Type Composition
Porch Concrete, Covered, Wood
Total Parking Spaces 2
Private Pool No
Building
Lot Description 0-1 Unit/Acre, Back Yard, Front Yard, Sprinklers In Rear, Sprinklers In Front, Lawn, Landscaped, Sprinkler System, Yard
Dwelling Type House
Faces Southeast
Story 1
Entry Level One
Foundation Concrete Perimeter
Sewer Public Sewer
Water Public
Level or Stories One
New Construction No
Schools
School District Fresno Unified
Others
Senior Community No
Tax ID 43623204
Security Features Carbon Monoxide Detector(s),Smoke Detector(s)
Acceptable Financing Cash, Conventional, FHA, VA Loan
Listing Terms Cash, Conventional, FHA, VA Loan
Special Listing Condition Standard








