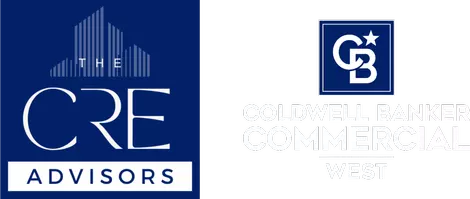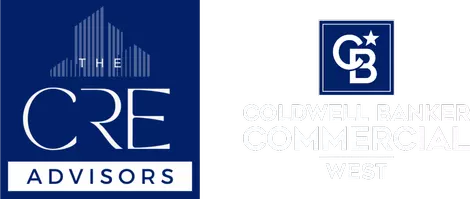
24133 Bluebell CT Lake Elsinore, CA 92532
3 Beds
3 Baths
2,064 SqFt
Open House
Sat Sep 27, 11:30am - 2:30pm
UPDATED:
Key Details
Property Type Single Family Home
Sub Type Single Family Residence
Listing Status Active
Purchase Type For Sale
Square Footage 2,064 sqft
Price per Sqft $281
MLS Listing ID SW25217592
Bedrooms 3
Full Baths 2
Half Baths 1
Construction Status Turnkey
HOA Fees $229/mo
HOA Y/N Yes
Year Built 2018
Lot Size 2,487 Sqft
Property Sub-Type Single Family Residence
Property Description
Location
State CA
County Riverside
Area Srcar - Southwest Riverside County
Rooms
Other Rooms Shed(s)
Main Level Bedrooms 1
Interior
Interior Features Separate/Formal Dining Room, Open Floorplan, Paneling/Wainscoting, Recessed Lighting, Wired for Data, Wood Product Walls
Heating Central
Cooling Central Air
Flooring Carpet, Vinyl
Fireplaces Type None
Inclusions Leased Solar, Shed
Fireplace No
Appliance Dishwasher, Electric Oven, Gas Cooktop, Disposal, Refrigerator, Range Hood, Water To Refrigerator, Water Heater
Laundry Inside, Laundry Room
Exterior
Exterior Feature Lighting
Parking Features Driveway, Garage
Garage Spaces 2.0
Garage Description 2.0
Fence Excellent Condition
Pool Community, Association
Community Features Curbs, Gutter(s), Street Lights, Suburban, Sidewalks, Pool
Utilities Available Cable Connected, Electricity Connected, Natural Gas Connected, Phone Connected, Sewer Connected, Water Connected
Amenities Available Sport Court, Dog Park, Fire Pit, Outdoor Cooking Area, Barbecue, Picnic Area, Playground, Pickleball, Pool, Spa/Hot Tub
View Y/N Yes
View Hills, Pool
Roof Type Tile
Accessibility Accessible Doors
Porch Patio
Total Parking Spaces 2
Private Pool No
Building
Lot Description Back Yard, Cul-De-Sac, Front Yard
Dwelling Type House
Faces Northeast
Story 2
Entry Level Two
Foundation Slab
Sewer Public Sewer
Water Public
Architectural Style Traditional
Level or Stories Two
Additional Building Shed(s)
New Construction No
Construction Status Turnkey
Schools
Elementary Schools Cottonwood Canyon
Middle Schools Canyon Lake
High Schools Temescal Canyon
School District Lake Elsinore Unified
Others
HOA Name Action Property
Senior Community No
Tax ID 363944031
Security Features Security Gate
Acceptable Financing Cash, Conventional, FHA, VA Loan
Listing Terms Cash, Conventional, FHA, VA Loan
Special Listing Condition Standard
Virtual Tour https://www.yourhomedeservesthis.com/bluebell








