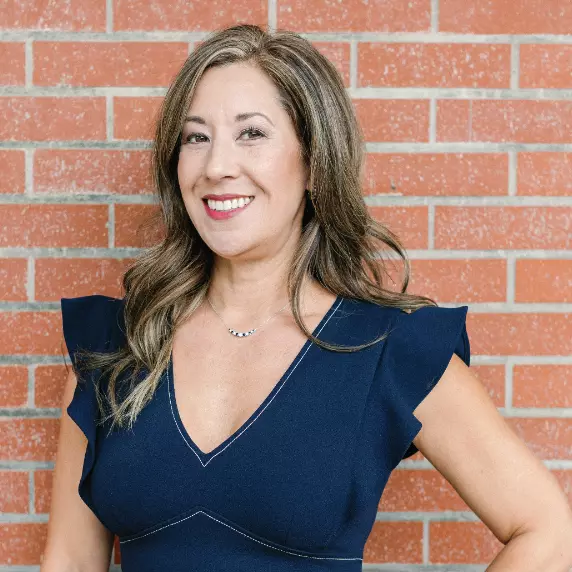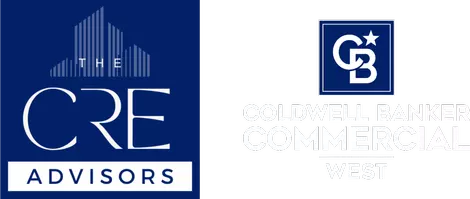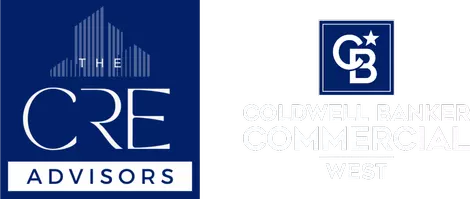
54780 Damascus DR La Quinta, CA 92253
4 Beds
5 Baths
4,154 SqFt
UPDATED:
Key Details
Property Type Single Family Home
Sub Type Single Family Residence
Listing Status Active
Purchase Type For Sale
Square Footage 4,154 sqft
Price per Sqft $649
Subdivision Griffin Ranch
MLS Listing ID 219135691DA
Bedrooms 4
Full Baths 4
Half Baths 1
HOA Fees $590/mo
HOA Y/N Yes
Year Built 2018
Lot Size 0.480 Acres
Property Sub-Type Single Family Residence
Property Description
Location
State CA
County Riverside
Area 313 - La Quinta South Of Hwy 111
Zoning R-1
Interior
Interior Features High Ceilings, Recessed Lighting, Wired for Sound, Multiple Primary Suites, Primary Suite, Walk-In Closet(s)
Heating Central, Forced Air, Natural Gas, Zoned
Cooling Central Air, Electric, Zoned
Flooring Carpet, Tile
Fireplaces Type Bath, Electric, Gas, Great Room
Fireplace Yes
Appliance Convection Oven, Dishwasher, Electric Oven, Freezer, Gas Cooktop, Disposal, Gas Water Heater, Ice Maker, Microwave, Refrigerator, Range Hood, Tankless Water Heater, Vented Exhaust Fan, Water To Refrigerator
Exterior
Exterior Feature Barbecue
Parking Features Driveway, Garage, Golf Cart Garage, Oversized, Tandem
Garage Spaces 2.0
Garage Description 2.0
Fence Block
Pool Community, Gunite, Electric Heat, In Ground, Private, Salt Water
Community Features Gated, Pool
Utilities Available Cable Available
Amenities Available Bocce Court, Billiard Room, Clubhouse, Controlled Access, Sport Court, Fitness Center, Fire Pit, Game Room, Hot Water, Meeting Room, Management, Meeting/Banquet/Party Room, Other Courts, Barbecue, Picnic Area, Recreation Room, Security, Tennis Court(s)
View Y/N Yes
View Mountain(s)
Roof Type Clay
Porch Covered
Total Parking Spaces 2
Private Pool Yes
Building
Lot Description Drip Irrigation/Bubblers, Planned Unit Development
Story 1
Entry Level One
Foundation Slab
Architectural Style Traditional
Level or Stories One
New Construction No
Others
HOA Name Griffin Ranch Home Owners Association
Senior Community No
Tax ID 780150051
Security Features Fire Sprinkler System,Gated Community,Resident Manager
Acceptable Financing Cash, Cash to New Loan
Listing Terms Cash, Cash to New Loan
Special Listing Condition Standard








