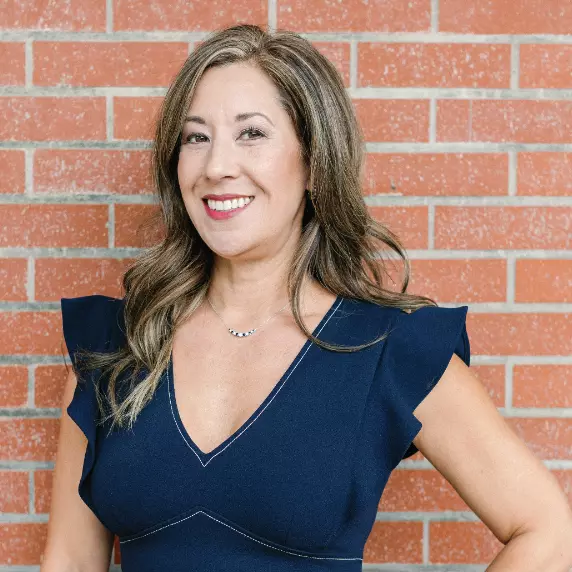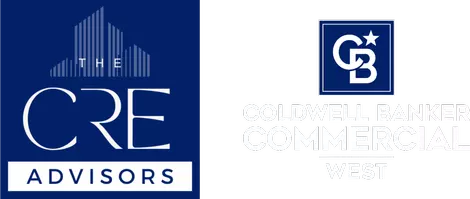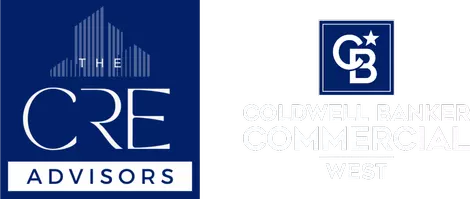
2707 S Del Norte AVE Ontario, CA 91761
4 Beds
2 Baths
1,733 SqFt
Open House
Sun Sep 28, 12:00pm - 3:00pm
UPDATED:
Key Details
Property Type Single Family Home
Sub Type Single Family Residence
Listing Status Active
Purchase Type For Sale
Square Footage 1,733 sqft
Price per Sqft $425
MLS Listing ID PW25188002
Bedrooms 4
Full Baths 2
HOA Y/N No
Year Built 1980
Lot Size 7,300 Sqft
Property Sub-Type Single Family Residence
Property Description
From the moment you arrive, you are greeted with a beautifully landscaped front yard and a welcoming walkway. As you enter the residence, you'll find a bright, expansive living room with a cozy fireplace - adding warmth and character! Continue on into the kitchen, which features an open layout that has a seamless flow between the dining area and TV room that are perfect for everyday living or entertaining guests.
Step outside to a private, spacious oasis with a refreshing pool and a lattice covered patio to keep you shaded and cool. The serene, outdoor setting is ideal for relaxation or special gatherings with family and friends.
The grand primary bedroom features its very own private bathroom with double sinks and a beautifully tiled shower with a soaking tub combo. Each of the bedrooms have plenty of comfortable space and are ready for you to make them your own with all of your personal touches! A fourth bedroom is recorded on Title; however, it is being used as a TV room and has the potential to be converted into a fourth bedroom with the addition of a wall.
Commuters will appreciate the easy access to major freeways, while shopping, dining, and entertainment options are just minutes away, ensuring convenience at every turn. Whether you're hosting special occasions, enjoying quiet evenings by the fire, or spending summer days poolside, this home is designed to fit your lifestyle. Embrace the rare opportunity to own this single-story, pool home in an unbeatable location and award-winning school district!
Location
State CA
County San Bernardino
Area 686 - Ontario
Rooms
Main Level Bedrooms 3
Interior
Interior Features Breakfast Bar, Ceiling Fan(s), All Bedrooms Down, Bedroom on Main Level, Main Level Primary, Primary Suite
Heating Central
Cooling Central Air
Fireplaces Type Living Room
Fireplace Yes
Appliance Double Oven, Dishwasher, Gas Cooktop
Laundry Washer Hookup, In Garage
Exterior
Parking Features Direct Access, Driveway, Garage Faces Front, Garage
Garage Spaces 2.0
Garage Description 2.0
Fence Brick
Pool Heated, Private
Community Features Curbs, Street Lights, Sidewalks
View Y/N Yes
View Neighborhood
Porch Rear Porch
Total Parking Spaces 2
Private Pool Yes
Building
Lot Description Back Yard, Front Yard, Lawn
Dwelling Type House
Story 1
Entry Level One
Sewer Public Sewer
Water Public
Level or Stories One
New Construction No
Schools
School District Chino Valley Unified
Others
Senior Community No
Tax ID 0216441280000
Acceptable Financing Submit
Listing Terms Submit
Special Listing Condition Standard








