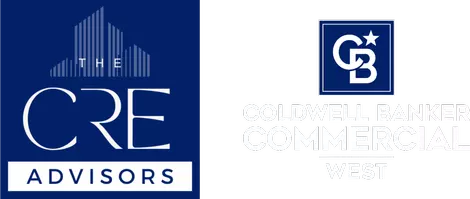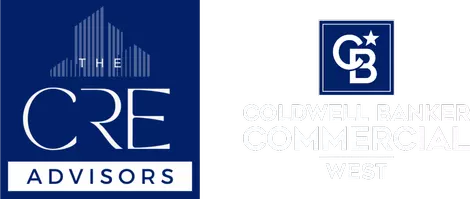
26946 Pacific Coast Hwy Malibu, CA 90265
5 Beds
7 Baths
7,356 SqFt
UPDATED:
Key Details
Property Type Single Family Home
Sub Type Single Family Residence
Listing Status Active
Purchase Type For Sale
Square Footage 7,356 sqft
Price per Sqft $5,301
MLS Listing ID 25589127
Bedrooms 5
Full Baths 6
Half Baths 1
HOA Y/N No
Year Built 2025
Lot Size 0.717 Acres
Property Sub-Type Single Family Residence
Property Description
Location
State CA
County Los Angeles
Area C33 - Malibu
Interior
Interior Features Wet Bar, Separate/Formal Dining Room, High Ceilings, Living Room Deck Attached, Open Floorplan, Recessed Lighting, See Remarks, Smart Home, Bar, Walk-In Closet(s)
Heating Central
Cooling Central Air
Flooring Carpet, Stone, Wood
Fireplaces Type Great Room
Furnishings Unfurnished
Fireplace Yes
Appliance Barbecue, Built-In, Double Oven, Dishwasher, Disposal, Gas Range, Refrigerator, Water Purifier, Dryer, Washer
Laundry Laundry Room
Exterior
Parking Features Door-Multi, Driveway, Garage, Private, On Street
Pool In Ground, Private, Tile, Waterfall
View Y/N Yes
View Coastline, Mountain(s), Ocean, Panoramic, Water
Porch Open, Patio, See Remarks, Tile, Wrap Around
Total Parking Spaces 6
Private Pool Yes
Building
Lot Description Bluff
Story 3
Entry Level Multi/Split
Sewer Septic Type Unknown
Architectural Style Modern
Level or Stories Multi/Split
New Construction No
Others
Senior Community No
Tax ID UNAVAILABLE
Security Features Carbon Monoxide Detector(s),Fire Detection System,Fire Sprinkler System,Smoke Detector(s)
Special Listing Condition Standard








