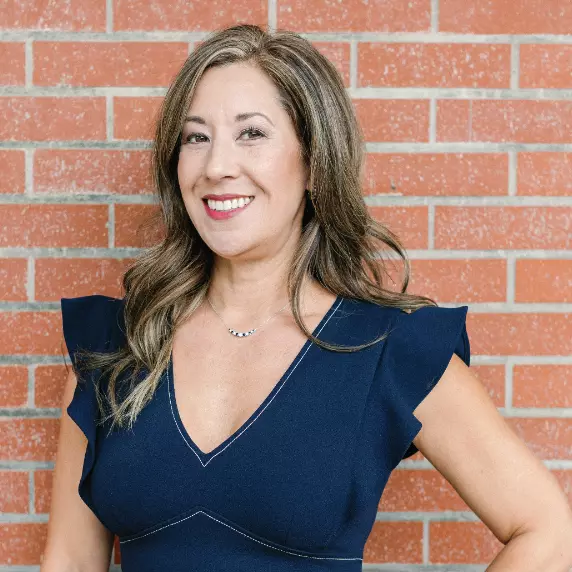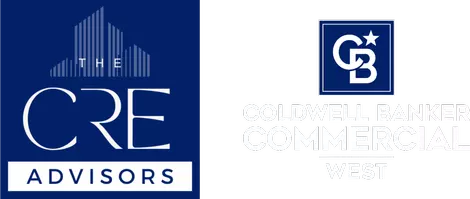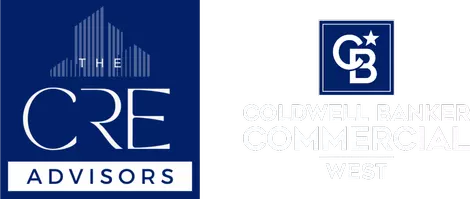
23 Prosecco Rancho Mirage, CA 92270
2 Beds
2 Baths
1,438 SqFt
UPDATED:
Key Details
Property Type Single Family Home
Sub Type Single Family Residence
Listing Status Active
Purchase Type For Sale
Square Footage 1,438 sqft
Price per Sqft $448
Subdivision Del Webb Rm
MLS Listing ID 25588977PS
Bedrooms 2
Full Baths 2
Construction Status Updated/Remodeled
HOA Fees $445/mo
HOA Y/N Yes
Year Built 2021
Lot Size 5,501 Sqft
Property Sub-Type Single Family Residence
Property Description
Location
State CA
County Riverside
Area 321 - Rancho Mirage
Interior
Interior Features Breakfast Bar, Ceiling Fan(s), Separate/Formal Dining Room
Heating Central
Fireplaces Type None
Inclusions Appliances, some furnishings may be available outside escrow.
Furnishings Unfurnished
Fireplace No
Appliance Barbecue, Convection Oven, Dishwasher, Disposal, Gas Range, Microwave, Refrigerator, Vented Exhaust Fan, Dryer, Washer
Laundry Laundry Room
Exterior
Parking Features Driveway
Garage Spaces 1.0
Garage Description 1.0
Fence Block
Pool Community, Fenced, Lap, Association
Community Features Pool
Amenities Available Bocce Court, Billiard Room, Clubhouse, Controlled Access, Pool, Pet Restrictions, Recreation Room, Spa/Hot Tub
View Y/N Yes
View Desert
Roof Type Concrete,Tile
Accessibility None
Porch Concrete, Covered
Total Parking Spaces 2
Private Pool No
Building
Lot Description Back Yard, Front Yard, Landscaped
Faces West
Story 1
Entry Level One
Foundation Slab
Sewer Sewer Tap Paid
Level or Stories One
New Construction No
Construction Status Updated/Remodeled
Others
Senior Community No
Tax ID 673890031
Security Features Carbon Monoxide Detector(s),Gated with Guard,Smoke Detector(s)
Special Listing Condition Standard








