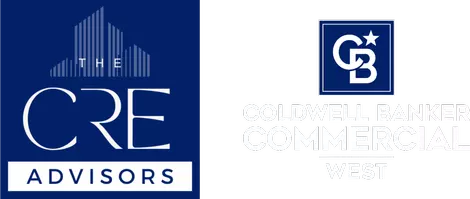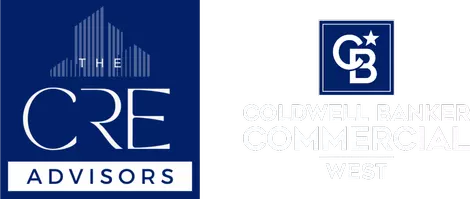3691 Circle DR Julian, CA 92036
3 Beds
3 Baths
1,976 SqFt
UPDATED:
Key Details
Property Type Single Family Home
Sub Type Single Family Residence
Listing Status Active
Purchase Type For Sale
Square Footage 1,976 sqft
Price per Sqft $378
Subdivision Kentwood (Kent)
MLS Listing ID NDP2508713
Bedrooms 3
Full Baths 3
Construction Status Updated/Remodeled,Turnkey
HOA Y/N No
Year Built 1999
Lot Size 0.680 Acres
Property Sub-Type Single Family Residence
Property Description
Location
State CA
County San Diego
Area 92036 - Julian
Zoning R-1 SFR
Rooms
Main Level Bedrooms 2
Interior
Interior Features Balcony, Ceiling Fan(s), Granite Counters, Multiple Staircases, Open Floorplan, Bedroom on Main Level, Main Level Primary, Multiple Primary Suites
Heating Central, Forced Air, Propane, Wall Furnace
Cooling Central Air, See Remarks, Attic Fan
Flooring Carpet, Tile, Vinyl
Fireplaces Type None
Fireplace No
Laundry Washer Hookup, Electric Dryer Hookup, Laundry Room, See Remarks
Exterior
Parking Features Direct Access, Door-Single, Driveway, Garage, Garage Door Opener, Other, Paved, Private, RV Potential, Garage Faces Side, See Remarks
Garage Spaces 1.0
Garage Description 1.0
Fence Chain Link, Good Condition
Pool None
Community Features Fishing, Hiking, Near National Forest, Park, Suburban, Valley
Utilities Available Electricity Connected, Propane, See Remarks
View Y/N Yes
View Mountain(s), Panoramic, Pasture, Trees/Woods
Roof Type Composition
Porch Covered, Deck, Enclosed, Porch, See Remarks, Tile
Total Parking Spaces 5
Private Pool No
Building
Lot Description Back Yard, Corner Lot, Front Yard, Gentle Sloping, Horse Property, Pasture, Trees
Dwelling Type House
Story 2
Entry Level Two,One
Foundation Concrete Perimeter, Permanent
Sewer Septic Tank
Architectural Style Modern, Ranch
Level or Stories Two, One
New Construction No
Construction Status Updated/Remodeled,Turnkey
Schools
Elementary Schools Julian
Middle Schools Julian Junior High
High Schools Julian
School District Julian Union
Others
Senior Community No
Tax ID 2920681900
Security Features Carbon Monoxide Detector(s),Fire Detection System,Security Gate,Smoke Detector(s)
Acceptable Financing Cash, Conventional, Cal Vet Loan, FHA, VA Loan
Horse Property Yes
Listing Terms Cash, Conventional, Cal Vet Loan, FHA, VA Loan
Special Listing Condition Standard
Virtual Tour https://www.propertypanorama.com/instaview/crmls/NDP2508713







