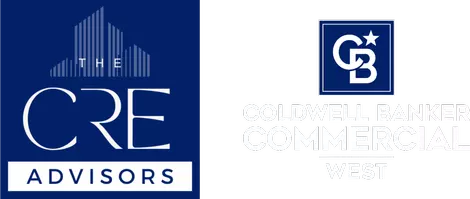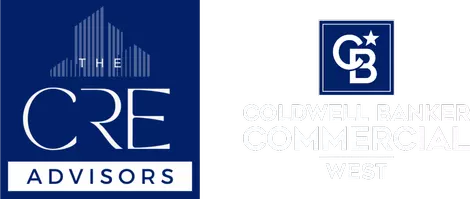136 N J ST San Bernardino, CA 92410
6 Beds
4 Baths
2,135 SqFt
UPDATED:
Key Details
Property Type Single Family Home
Sub Type Single Family Residence
Listing Status Active
Purchase Type For Sale
Square Footage 2,135 sqft
Price per Sqft $257
MLS Listing ID IG25199643
Bedrooms 6
Full Baths 4
Construction Status Updated/Remodeled
HOA Y/N No
Year Built 1901
Lot Size 9,300 Sqft
Property Sub-Type Single Family Residence
Property Description
The main home begins with an oversized front porch that leads into two spacious bedrooms positioned at the front of the home. A large living room with high ceilings and a ceiling fan sits at the center and connects seamlessly to the kitchen and dining areas. The remodeled kitchen is equipped with brand new cabinetry, white quartz countertops, stainless steel sink, and stainless appliances including a dishwasher, microwave, and gas range. A dining area just off the kitchen provides direct access to the rear yard. Neutral laminate wood and tile flooring, recessed lighting, and updated finishes extend throughout the home. Toward the back are two additional bedrooms, each with en-suite bathrooms. The primary suite offers a walk-in closet and a large bath with a shower and tub combo. A spacious laundry room and another full bath complete the main home.
The detached studio, with its own private access, adds flexibility for extended family or long-term guests. It includes two bedrooms, a kitchen area with sink and room for a stove, and a shared full bath with a tiled walk-in shower.
The oversized rear yard is a blank canvas with plenty of potential to design outdoor living spaces or gardens and also offers convenient rear access. With its fresh remodel, versatile layout, and multigenerational potential, this home is ready to welcome its new owner! Conveniently located to nearby shopping, schools, and commuter-friendly freeway access.
Location
State CA
County San Bernardino
Area 274 - San Bernardino
Rooms
Other Rooms Guest House Detached
Main Level Bedrooms 6
Interior
Interior Features Ceiling Fan(s), Separate/Formal Dining Room, High Ceilings, Quartz Counters, Recessed Lighting
Heating Central
Cooling Central Air
Flooring Laminate, Tile
Fireplaces Type None
Fireplace No
Appliance Dishwasher, Disposal, Gas Range, Microwave, Water Heater
Laundry Inside, Laundry Room
Exterior
Parking Features Driveway
Fence Wood, Wrought Iron
Pool None
Community Features Street Lights, Sidewalks
Utilities Available Electricity Connected, Natural Gas Connected, Sewer Connected, Water Connected
View Y/N Yes
View Mountain(s), Neighborhood
Roof Type Composition
Porch Front Porch
Private Pool No
Building
Lot Description Back Yard, Front Yard, Level, Near Public Transit, Street Level
Dwelling Type House
Story 1
Entry Level One
Sewer Public Sewer
Water Public
Level or Stories One
Additional Building Guest House Detached
New Construction No
Construction Status Updated/Remodeled
Schools
Middle Schools Curtis
School District San Bernardino City Unified
Others
Senior Community No
Tax ID 0138311160000
Security Features Carbon Monoxide Detector(s),Smoke Detector(s)
Acceptable Financing Cash, Cash to New Loan, Conventional, FHA, VA Loan
Listing Terms Cash, Cash to New Loan, Conventional, FHA, VA Loan
Special Listing Condition Standard
Virtual Tour https://app.cloudpano.com/tours/X4WF26Q-B?mls=1







