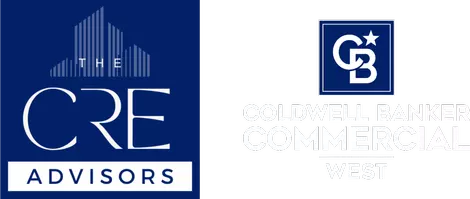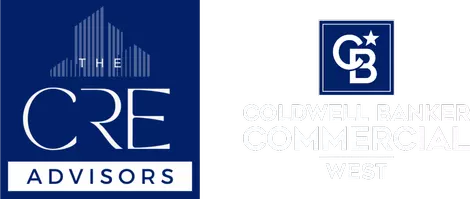74341 Millennia WAY Palm Desert, CA 92211
2 Beds
2 Baths
1,652 SqFt
UPDATED:
Key Details
Property Type Single Family Home
Sub Type Single Family Residence
Listing Status Active
Purchase Type For Sale
Square Footage 1,652 sqft
Price per Sqft $351
MLS Listing ID PW25199306
Bedrooms 2
Full Baths 2
HOA Fees $320/mo
HOA Y/N Yes
Year Built 2019
Lot Size 4,791 Sqft
Property Sub-Type Single Family Residence
Property Description
Discover a beautifully upgraded and fully furnished 2-bedroom, 2-bathroom residence with a versatile bonus room that easily converts into a third bedroom. Nestled within the sought-after gated community of Genesis at Millennium, this 1,650+ sq. ft. home blends modern comfort with resort-style amenities.
From its Craftsman-inspired architecture and thoughtfully landscaped exterior to its light-filled open floor plan, this home exudes sophistication. The gourmet kitchen features a large center island with bar seating, perfect for casual dining or entertaining, while the spacious living and dining areas flow seamlessly for both relaxation and gatherings.
Step outside to your private backyard retreat with a covered patio and greenspace—ideal for alfresco dining and enjoying the desert lifestyle.
Community highlights include a sparkling pool, fitness center, and two dog parks, offering a true sense of connection and leisure. After a day of activity, retreat to the luxurious primary suite with its walk-in closet and spa-inspired bath featuring a zero-entry shower.
The additional bedroom and flexible bonus room provide endless possibilities—whether as a guest room, office, gym, or game room.
Conveniently located just minutes from I-10, shopping, and dining, this home combines upscale living with everyday ease.
74341 Millenia Way isn't just a home—it's a lifestyle. Schedule your private showing today and experience the best of Genesis.
Location
State CA
County Riverside
Area 699 - Not Defined
Rooms
Main Level Bedrooms 1
Interior
Interior Features Ceiling Fan(s), Separate/Formal Dining Room, Furnished, Open Floorplan, Pantry, All Bedrooms Down, Bedroom on Main Level, Main Level Primary, Walk-In Closet(s)
Heating Central
Cooling Central Air
Fireplaces Type None
Fireplace No
Appliance 6 Burner Stove
Laundry Electric Dryer Hookup, Gas Dryer Hookup, Laundry Closet
Exterior
Exterior Feature Barbecue
Parking Features Garage
Garage Spaces 2.0
Garage Description 2.0
Fence Brick, Excellent Condition
Pool Community, Association
Community Features Curbs, Dog Park, Sidewalks, Gated, Pool
Utilities Available Electricity Connected, Natural Gas Connected, Sewer Connected
Amenities Available Call for Rules, Dog Park, Other, Pool, Pet Restrictions, Spa/Hot Tub
View Y/N Yes
View Mountain(s), Neighborhood
Roof Type Clay
Porch Concrete, Enclosed, See Remarks
Total Parking Spaces 2
Private Pool No
Building
Lot Description 0-1 Unit/Acre
Dwelling Type House
Story 1
Entry Level One
Foundation Slab
Sewer Public Sewer
Water Public
Architectural Style Craftsman
Level or Stories One
New Construction No
Schools
School District Desert Sands Unified
Others
HOA Name Genesis
Senior Community No
Tax ID 694530025
Security Features Carbon Monoxide Detector(s),Security Gate,Gated Community,Smoke Detector(s)
Acceptable Financing Cash, Cash to Existing Loan, Conventional
Listing Terms Cash, Cash to Existing Loan, Conventional
Special Listing Condition Standard







