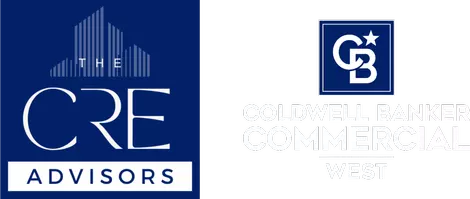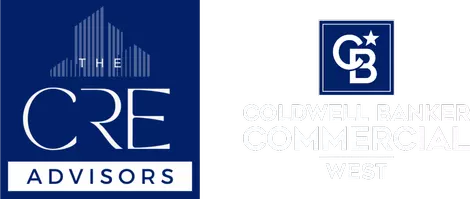17556 Gladesworth LN Canyon Country, CA 91387
3 Beds
3 Baths
1,858 SqFt
Open House
Sat Sep 06, 11:00am - 2:00pm
UPDATED:
Key Details
Property Type Single Family Home
Sub Type Single Family Residence
Listing Status Active
Purchase Type For Sale
Square Footage 1,858 sqft
Price per Sqft $425
Subdivision Glen Brook (Glenb)
MLS Listing ID SR25198819
Bedrooms 3
Full Baths 2
Half Baths 1
Construction Status Updated/Remodeled,Turnkey
HOA Fees $107/mo
HOA Y/N Yes
Year Built 2004
Lot Size 0.488 Acres
Property Sub-Type Single Family Residence
Property Description
The open-concept main floor features a bright living room that seamlessly flows into the upgraded kitchen and dining area, perfect for both everyday living and entertaining. The kitchen offers a pantry, stainless steel appliances, quartz countertops, recessed lighting, and a convenient breakfast bar.
Upstairs, you'll find all three bedrooms, along with a laundry room for added convenience. The primary suite is a true retreat with a large bedroom, spa-like bathroom with a soaking tub, separate shower, dual sinks with quartz counters, and a walk-in closet. New carpet on the stairs and in all bedrooms adds a fresh touch throughout. Step outside to enjoy the backyard with a full-length covered patio, providing excellent shade and the ideal space for outdoor relaxation or gatherings. Situated in a sought-after neighborhood, this home is close to top-rated schools, shopping at Costco, Target, Trader Joe's and Lowe's, and offers easy access to the 14 freeway.
Don't miss this opportunity to own a turn-key home in a fantastic location!
Location
State CA
County Los Angeles
Area Can3 - Canyon Country 3
Zoning SCSP
Interior
Interior Features Breakfast Bar, Ceiling Fan(s), High Ceilings, Open Floorplan, Quartz Counters, Recessed Lighting, Wired for Data, All Bedrooms Up, Primary Suite, Walk-In Closet(s)
Heating Central
Cooling Central Air
Flooring Carpet, Tile, Vinyl
Fireplaces Type Gas, Living Room
Fireplace Yes
Appliance Dishwasher, Gas Oven, Gas Range, Microwave
Laundry Inside, Laundry Room
Exterior
Exterior Feature Lighting, Rain Gutters
Parking Features Concrete, Direct Access, Door-Single, Driveway, Garage Faces Front, Garage, Paved
Garage Spaces 2.0
Carport Spaces 2
Garage Description 2.0
Fence Vinyl
Pool Community, In Ground, Association
Community Features Curbs, Hiking, Mountainous, Park, Storm Drain(s), Street Lights, Suburban, Sidewalks, Pool
Utilities Available Cable Available, Electricity Connected, Natural Gas Connected, Phone Available, Sewer Connected, Underground Utilities, Water Connected
Amenities Available Clubhouse, Pool, Spa/Hot Tub, Security
View Y/N Yes
View Hills, Mountain(s), Neighborhood
Roof Type Tile
Porch Rear Porch, Covered
Total Parking Spaces 4
Private Pool No
Building
Lot Description 0-1 Unit/Acre, Back Yard, Front Yard, Lawn, Landscaped, Level, Rectangular Lot, Sprinkler System, Walkstreet, Yard
Dwelling Type House
Faces North
Story 2
Entry Level Two
Foundation Permanent, Slab
Sewer Public Sewer
Water Public
Architectural Style Traditional
Level or Stories Two
New Construction No
Construction Status Updated/Remodeled,Turnkey
Schools
School District William S. Hart Union
Others
HOA Name The Ranch @ Fair Oaks
Senior Community No
Tax ID 2841044180
Security Features Prewired,Carbon Monoxide Detector(s),Smoke Detector(s)
Acceptable Financing Cash, Cash to Existing Loan, Cash to New Loan, Conventional, FHA
Listing Terms Cash, Cash to Existing Loan, Cash to New Loan, Conventional, FHA
Special Listing Condition Standard







