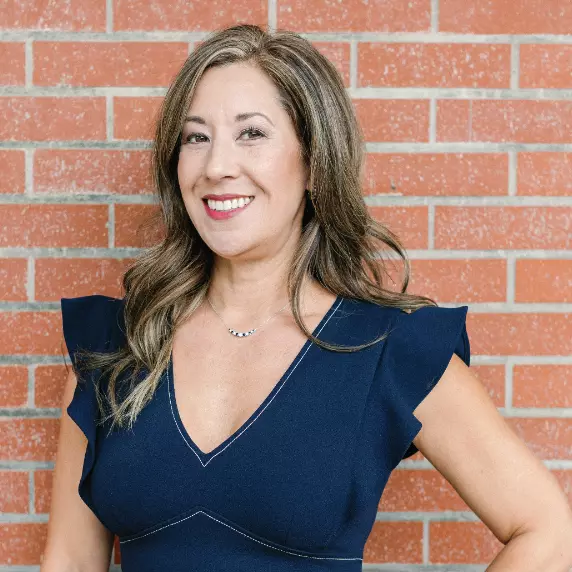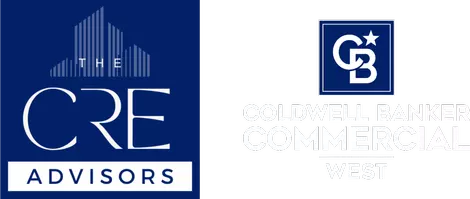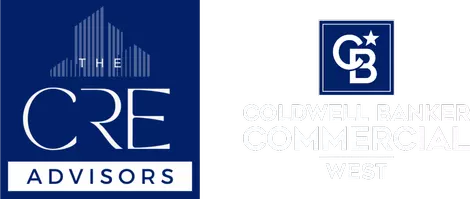
35178 Avenue D Yucaipa, CA 92399
2 Beds
1 Bath
916 SqFt
Open House
Sat Nov 22, 10:00am - 12:00pm
UPDATED:
Key Details
Property Type Single Family Home
Sub Type Single Family Residence
Listing Status Active
Purchase Type For Sale
Square Footage 916 sqft
Price per Sqft $462
MLS Listing ID IG25171564
Bedrooms 2
Full Baths 1
Construction Status Turnkey
HOA Y/N No
Year Built 1946
Lot Size 0.258 Acres
Property Sub-Type Single Family Residence
Property Description
Location
State CA
County San Bernardino
Area 269 - Yucaipa/Calimesa/Oak Glen
Rooms
Main Level Bedrooms 2
Interior
Interior Features Eat-in Kitchen, All Bedrooms Down, Bedroom on Main Level
Heating Central
Cooling None
Flooring Carpet, Tile
Fireplaces Type Living Room
Inclusions All remaining appliances
Fireplace Yes
Appliance Gas Range
Laundry In Garage
Exterior
Parking Features Door-Single, Garage Faces Front, Garage
Garage Spaces 1.0
Garage Description 1.0
Fence Chain Link, Wood
Pool None
Community Features Suburban
Utilities Available Cable Available, Electricity Connected, Natural Gas Connected, Phone Available, Sewer Connected, Water Connected
View Y/N No
View None
Roof Type Composition
Accessibility None
Porch Enclosed, Front Porch, Porch
Total Parking Spaces 1
Private Pool No
Building
Lot Description 2-5 Units/Acre, Lawn, Level, Street Level
Dwelling Type House
Faces South
Story 1
Entry Level One
Foundation Raised
Sewer Public Sewer
Water Public
Architectural Style Ranch
Level or Stories One
New Construction No
Construction Status Turnkey
Schools
Elementary Schools Wildwood
Middle Schools Mesa View
High Schools Yucaipa
School District Yucaipa/Calimesa Unified
Others
Senior Community No
Tax ID 0319082160000
Acceptable Financing Conventional, 1031 Exchange, FHA 203(k), FHA, VA Loan, VA No Loan, VA No No Loan
Listing Terms Conventional, 1031 Exchange, FHA 203(k), FHA, VA Loan, VA No Loan, VA No No Loan
Special Listing Condition Standard








