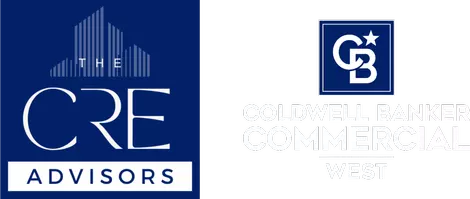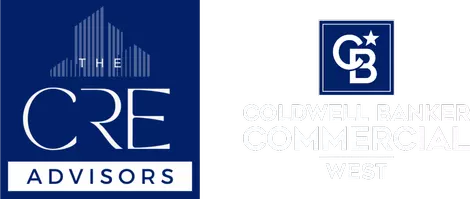17473 Scenic Ridge DR Riverside, CA 92503
4 Beds
3 Baths
1,921 SqFt
Open House
Sat Sep 06, 12:00pm - 3:00pm
Sun Sep 07, 12:00pm - 3:00pm
UPDATED:
Key Details
Property Type Single Family Home
Sub Type Single Family Residence
Listing Status Active
Purchase Type For Sale
Square Footage 1,921 sqft
Price per Sqft $385
MLS Listing ID IG25188847
Bedrooms 4
Full Baths 3
Construction Status Turnkey
HOA Fees $109/mo
HOA Y/N Yes
Year Built 1999
Lot Size 5,227 Sqft
Property Sub-Type Single Family Residence
Property Description
Welcome to this beautifully updated home in the sought-after Lake Hills neighborhood of Riverside. Every detail has been thoughtfully designed to combine style, comfort, and modern convenience.
Features include new flooring, remodeled bath with custom vanity & shower door, custom walk-in closet, wood stairs with auto step lighting, crown molding, newer A/C, water heater, electrical panel, plumbing, and fresh interior/exterior paint. Backyard boasts aluminum patio cover with fan, custom landscaping with self-set irrigation & lighting, and raised garden planters. Garage includes epoxy flooring & dedicated cooling unit.
Move-in ready with stylish updates throughout! Don't wait long, this one will go fast!!
Location
State CA
County Riverside
Area 252 - Riverside
Zoning SP ZONE
Rooms
Main Level Bedrooms 1
Interior
Interior Features Ceiling Fan(s), High Ceilings, Recessed Lighting, Bedroom on Main Level, Walk-In Closet(s)
Heating Central
Cooling Central Air, Wall/Window Unit(s)
Flooring Bamboo
Fireplaces Type Gas, Living Room
Fireplace Yes
Appliance Dishwasher, Gas Oven, Gas Range, Gas Water Heater, Refrigerator, Water Heater
Laundry Electric Dryer Hookup, Gas Dryer Hookup
Exterior
Parking Features Driveway, Garage
Garage Spaces 3.0
Garage Description 3.0
Fence Vinyl
Pool None
Community Features Biking, Foothills, Hiking, Street Lights, Sidewalks
Utilities Available Electricity Connected, Natural Gas Connected, Sewer Connected, Water Connected
Amenities Available Picnic Area, Playground
View Y/N Yes
View City Lights
Roof Type Clay,Tile
Porch Covered
Total Parking Spaces 3
Private Pool No
Building
Lot Description 0-1 Unit/Acre, Sprinklers Timer, Sprinkler System
Dwelling Type House
Story 2
Entry Level Two
Foundation Slab
Sewer Public Sewer
Water Public
Architectural Style Traditional
Level or Stories Two
New Construction No
Construction Status Turnkey
Schools
School District Alvord Unified
Others
HOA Name Lake Hills
Senior Community No
Tax ID 140300036
Security Features Carbon Monoxide Detector(s),Smoke Detector(s)
Acceptable Financing Cash to New Loan
Listing Terms Cash to New Loan
Special Listing Condition Standard
Virtual Tour https://www.tourfactory.com/idxr3223484







