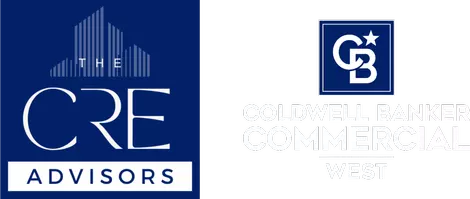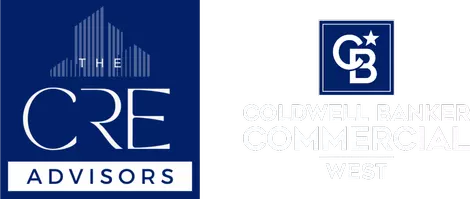711 W 33rd ST #9 San Pedro, CA 90731
4 Beds
3 Baths
1,898 SqFt
Open House
Sat Sep 06, 1:00pm - 4:00pm
Sun Sep 07, 1:00pm - 4:00pm
UPDATED:
Key Details
Property Type Condo
Sub Type Condominium
Listing Status Active
Purchase Type For Sale
Square Footage 1,898 sqft
Price per Sqft $540
MLS Listing ID SB25180488
Bedrooms 4
Full Baths 3
Construction Status Turnkey
HOA Fees $650/mo
HOA Y/N Yes
Year Built 1975
Lot Size 0.286 Acres
Property Sub-Type Condominium
Property Description
Location
State CA
County Los Angeles
Area 181 - Point Fermin
Zoning LARD2
Rooms
Other Rooms Storage, Workshop
Main Level Bedrooms 4
Interior
Interior Features Wet Bar, Breakfast Bar, Built-in Features, Balcony, Crown Molding, Separate/Formal Dining Room, Elevator, Granite Counters, High Ceilings, In-Law Floorplan, Living Room Deck Attached, Open Floorplan, Pantry, Recessed Lighting, Storage, Bedroom on Main Level, Primary Suite, Walk-In Pantry, Walk-In Closet(s), Workshop
Heating Fireplace(s), Radiant
Cooling None
Flooring Laminate, Tile, Wood
Fireplaces Type Den, Living Room, See Remarks
Inclusions Appliances, Washer, Dryer
Fireplace Yes
Appliance Built-In Range, Double Oven, Dishwasher, Electric Cooktop, Disposal, Microwave, Refrigerator, Water Heater, Dryer, Washer
Laundry Inside, Laundry Room
Exterior
Exterior Feature Lighting
Parking Features Attached Carport, Assigned, Controlled Entrance, Covered, Direct Access, Door-Single, Garage, Gated, One Space, Community Structure, See Remarks, Side By Side, Storage
Garage Spaces 2.0
Carport Spaces 2
Garage Description 2.0
Fence Wrought Iron
Pool None
Community Features Biking, Curbs, Dog Park, Golf, Hiking, Street Lights, Suburban, Sidewalks, Fishing, Gated
Utilities Available Cable Available, Electricity Available, Natural Gas Available, Phone Available, Sewer Available, Water Available
Amenities Available Call for Rules, Clubhouse, Controlled Access, Fitness Center, Gas, Maintenance Grounds, Game Room, Insurance, Meeting Room, Meeting/Banquet/Party Room, Maintenance Front Yard, Outdoor Cooking Area, Barbecue, Other, Picnic Area, Pets Allowed, Recreation Room, Storage, Trash, Water
Waterfront Description Ocean Side Of Freeway,Ocean Side Of Highway
View Y/N Yes
View Bridge(s), City Lights, Coastline, Harbor, Mountain(s), Neighborhood, Ocean, Panoramic, Water
Accessibility Parking, Accessible Approach with Ramp
Porch Rear Porch, Covered, Deck, Patio, Porch, See Remarks
Total Parking Spaces 4
Private Pool No
Building
Lot Description Walkstreet
Dwelling Type House
Story 3
Entry Level Two
Sewer Public Sewer
Water Public
Level or Stories Two
Additional Building Storage, Workshop
New Construction No
Construction Status Turnkey
Schools
High Schools San Pedro
School District Los Angeles Unified
Others
HOA Name Peck Tower HOA - Self-managed
HOA Fee Include Earthquake Insurance,Sewer
Senior Community No
Tax ID 7467002044
Security Features Security Gate,Gated Community
Acceptable Financing Cash, Cash to New Loan, Conventional, Contract, Submit
Listing Terms Cash, Cash to New Loan, Conventional, Contract, Submit
Special Listing Condition Standard
Virtual Tour https://ranchophotos.com/mls/711-w-33rd-st-apt-9/







