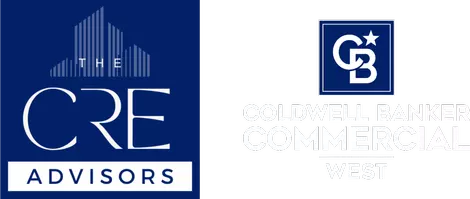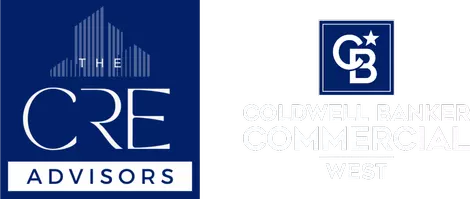11537 Deerfield DR Yucaipa, CA 92399
5 Beds
3 Baths
2,663 SqFt
Open House
Sat Sep 06, 11:00am - 2:00pm
Sun Sep 07, 12:00pm - 3:00pm
UPDATED:
Key Details
Property Type Single Family Home
Sub Type Single Family Residence
Listing Status Active
Purchase Type For Sale
Square Footage 2,663 sqft
Price per Sqft $244
MLS Listing ID IG25197430
Bedrooms 5
Full Baths 3
HOA Fees $83/mo
HOA Y/N Yes
Year Built 2003
Lot Size 6,098 Sqft
Property Sub-Type Single Family Residence
Property Description
Inside and you'll find an open layout with plenty of natural light. The spacious living areas flow seamlessly, creating the perfect setting for both everyday living and entertaining. one of the 5 Bedrooms is conveniently on the main floor. The updated kitchen offers generous counter space, modern finishes, and connects easily to the dining and family areas, making it the heart of the home.
Upstairs, the bedrooms are generously sized, giving everyone their own comfortable retreat. The primary suite features a private bathroom and ample closet space, creating a peaceful getaway at the end of the day. 2 of The upstairs bedrooms have access to a balcony for enjoying evenings outside! With five true bedrooms, this home offers room for family, guests, or even a dedicated office or gym.
In addition to the renovations, this home comes with transferable solar panels that help reduce energy costs. The garage is also outfitted with dual Tesla chargers, offering built-in convenience for electric vehicle owners.
The backyard is designed for relaxation and fun. A sparkling pool invites you to cool off on warm Yucaipa afternoons, while the outdoor cooking area makes it easy to host gatherings and enjoy the California lifestyle. There's plenty of space to lounge, dine, or simply enjoy the view of your own private retreat.
Located in the desirable Chapman Heights community, this home is within walking distance to both Yucaipa Regional Park and Yucaipa Community Park perfect for outdoor adventures, picnics, or evening strolls. The neighborhood offers the convenience of nearby schools, shopping, and dining, while still giving you the peaceful feel of a well established community.
Location
State CA
County San Bernardino
Area 269 - Yucaipa/Calimesa/Oak Glen
Rooms
Main Level Bedrooms 1
Interior
Interior Features Bedroom on Main Level
Heating Central
Cooling Central Air
Fireplaces Type Family Room
Fireplace Yes
Laundry Laundry Room
Exterior
Garage Spaces 2.0
Garage Description 2.0
Pool Heated, In Ground, Private
Community Features Curbs, Street Lights, Sidewalks
Amenities Available Golf Course, Playground
View Y/N Yes
View Mountain(s)
Total Parking Spaces 2
Private Pool Yes
Building
Lot Description Back Yard, Front Yard, Lawn, Landscaped, Yard
Dwelling Type House
Story 2
Entry Level Two
Sewer Public Sewer
Water Public
Level or Stories Two
New Construction No
Schools
School District Yucaipa/Calimesa Unified
Others
HOA Name Chapman Heights
Senior Community No
Tax ID 0303551460000
Acceptable Financing Conventional, FHA, Submit, VA Loan
Listing Terms Conventional, FHA, Submit, VA Loan
Special Listing Condition Standard
Virtual Tour https://app.cloudpano.com/tours/QUVL7hNFT?mls=1







