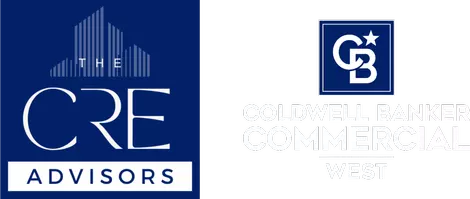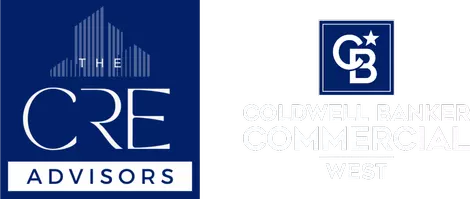30834 Midnight Moon LN Murrieta, CA 92563
5 Beds
4 Baths
2,929 SqFt
UPDATED:
Key Details
Property Type Single Family Home
Sub Type Single Family Residence
Listing Status Active
Purchase Type For Sale
Square Footage 2,929 sqft
Price per Sqft $305
MLS Listing ID SW25196670
Bedrooms 5
Full Baths 4
Construction Status Turnkey
HOA Fees $99/mo
HOA Y/N Yes
Year Built 2019
Lot Size 6,534 Sqft
Property Sub-Type Single Family Residence
Property Description
Location
State CA
County Riverside
Area Srcar - Southwest Riverside County
Rooms
Other Rooms Guest House Attached
Main Level Bedrooms 2
Interior
Interior Features Breakfast Bar, Breakfast Area, Ceiling Fan(s), High Ceilings, In-Law Floorplan, Open Floorplan, Pantry, Recessed Lighting, Bedroom on Main Level, Loft, Main Level Primary, Multiple Primary Suites, Primary Suite, Walk-In Pantry, Walk-In Closet(s)
Heating Central
Cooling Whole House Fan
Flooring Carpet, Vinyl, Wood
Fireplaces Type None
Inclusions In-Law Suite Wash Tower
Fireplace No
Appliance Built-In Range, Dishwasher, Gas Range, Microwave, Tankless Water Heater
Laundry Inside, Laundry Room, Stacked, Upper Level
Exterior
Exterior Feature Rain Gutters
Parking Features Garage Faces Front
Garage Spaces 2.0
Garage Description 2.0
Fence Block, Excellent Condition, Vinyl
Pool Gas Heat, Pebble, Private, Salt Water, Association
Community Features Biking, Curbs, Dog Park, Gutter(s), Hiking, Storm Drain(s), Street Lights, Suburban, Park
Utilities Available Cable Connected, Electricity Connected, Natural Gas Connected, Phone Connected, Sewer Connected, Water Connected
Amenities Available Call for Rules, Clubhouse, Sport Court, Fire Pit, Management, Outdoor Cooking Area, Other Courts, Barbecue, Picnic Area, Playground, Pool, Spa/Hot Tub, Trail(s)
View Y/N Yes
View Hills, Neighborhood, Peek-A-Boo
Roof Type Spanish Tile
Porch Covered, Front Porch
Total Parking Spaces 2
Private Pool Yes
Building
Lot Description 0-1 Unit/Acre, Back Yard, Drip Irrigation/Bubblers, Front Yard, Lawn, Landscaped, Near Park
Dwelling Type House
Story 2
Entry Level Two
Foundation Slab
Sewer Public Sewer
Water Public
Architectural Style Contemporary
Level or Stories Two
Additional Building Guest House Attached
New Construction No
Construction Status Turnkey
Schools
High Schools Liberty
School District Perris Union High
Others
HOA Name Spencer's Crossing
Senior Community No
Tax ID 480910007
Security Features Carbon Monoxide Detector(s),Fire Detection System,Fire Sprinkler System,Smoke Detector(s)
Acceptable Financing Cash, Conventional, Cal Vet Loan, 1031 Exchange, VA Loan
Listing Terms Cash, Conventional, Cal Vet Loan, 1031 Exchange, VA Loan
Special Listing Condition Standard
Virtual Tour https://www.wellcomemat.com/mls/55ngfbc9a8431masu







