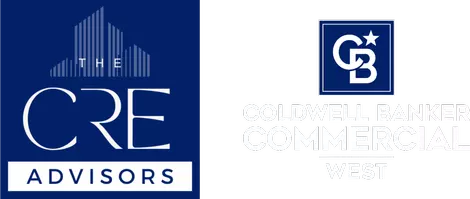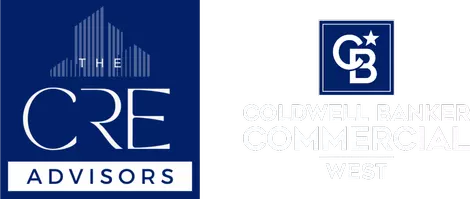116 Pine Ridge RD Crestline, CA 92325
4 Beds
3 Baths
3,206 SqFt
UPDATED:
Key Details
Property Type Single Family Home
Sub Type Single Family Residence
Listing Status Active
Purchase Type For Sale
Square Footage 3,206 sqft
Price per Sqft $249
Subdivision Crestline (Cres)
MLS Listing ID IG25186599
Bedrooms 4
Full Baths 1
Three Quarter Bath 2
Construction Status Turnkey
HOA Y/N No
Year Built 1992
Lot Size 0.424 Acres
Property Sub-Type Single Family Residence
Property Description
Location
State CA
County San Bernardino
Area 286 - Crestline Area
Rooms
Other Rooms Shed(s)
Main Level Bedrooms 1
Interior
Interior Features Beamed Ceilings, Ceiling Fan(s), Cathedral Ceiling(s), See Remarks, Bedroom on Main Level, Walk-In Closet(s)
Heating Central, Forced Air, Fireplace(s), Wood Stove, Zoned
Cooling None
Flooring Carpet, Tile
Fireplaces Type Living Room, Wood Burning
Fireplace Yes
Appliance Dishwasher, Disposal, Gas Range, Refrigerator
Laundry Laundry Room
Exterior
Parking Features Concrete, Door-Multi, Direct Access, Driveway Level, Driveway, Garage Faces Front, Garage, RV Access/Parking, See Remarks, Workshop in Garage
Garage Spaces 2.0
Garage Description 2.0
Pool None
Community Features Biking, Dog Park, Fishing, Hiking, Horse Trails, Lake, Mountainous, Near National Forest, Park, Rural
Utilities Available Electricity Connected, Natural Gas Connected, Water Connected
View Y/N Yes
View Trees/Woods
Roof Type Composition
Porch Concrete, Patio
Total Parking Spaces 2
Private Pool No
Building
Lot Description Flag Lot, Trees
Dwelling Type House
Story 2
Entry Level Two
Sewer Septic Type Unknown
Water Public
Architectural Style Craftsman, Custom
Level or Stories Two
Additional Building Shed(s)
New Construction No
Construction Status Turnkey
Schools
School District Rim Of The World
Others
Senior Community No
Tax ID 0337085430000
Acceptable Financing Cash to New Loan
Listing Terms Cash to New Loan
Special Listing Condition Standard







