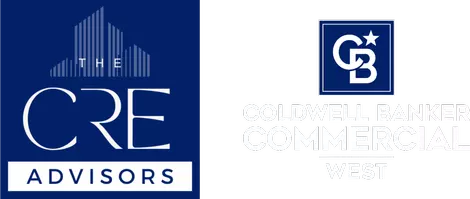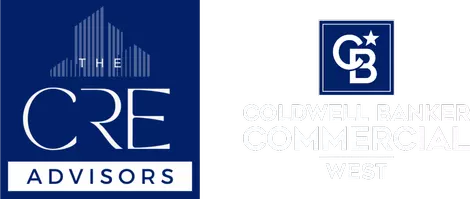7801 Seaglen DR #29 Huntington Beach, CA 92648
3 Beds
3 Baths
1,672 SqFt
UPDATED:
Key Details
Property Type Townhouse
Sub Type Townhouse
Listing Status Active
Purchase Type For Rent
Square Footage 1,672 sqft
Subdivision Seaside Village (Ssvg)
MLS Listing ID OC25186507
Bedrooms 3
Full Baths 2
Half Baths 1
Construction Status Updated/Remodeled
HOA Y/N Yes
Rental Info 12 Months
Year Built 1984
Lot Size 2,199 Sqft
Property Sub-Type Townhouse
Property Description
Location
State CA
County Orange
Area 15 - West Huntington Beach
Interior
Interior Features Breakfast Bar, Separate/Formal Dining Room, High Ceilings, Open Floorplan, Quartz Counters, Recessed Lighting, All Bedrooms Up
Heating Central
Cooling None
Flooring Vinyl
Fireplaces Type Living Room
Furnishings Unfurnished
Fireplace Yes
Appliance Dishwasher, Electric Oven, Free-Standing Range, Gas Range, Gas Water Heater, Microwave, Range Hood, Vented Exhaust Fan, Water To Refrigerator, Water Heater, Dryer, Washer
Laundry Washer Hookup, Gas Dryer Hookup, In Garage
Exterior
Parking Features Garage
Garage Spaces 2.0
Garage Description 2.0
Pool Community, Association
Community Features Curbs, Gutter(s), Street Lights, Sidewalks, Gated, Pool
Utilities Available Electricity Connected, Natural Gas Connected
Amenities Available Clubhouse, Maintenance Front Yard, Pool, Spa/Hot Tub, Tennis Court(s)
View Y/N Yes
View Park/Greenbelt
Roof Type Clay,Spanish Tile,Tile
Accessibility None
Porch Open, Patio
Total Parking Spaces 2
Private Pool No
Building
Dwelling Type House
Story 3
Entry Level Three Or More
Sewer Public Sewer
Water Public
Level or Stories Three Or More
New Construction No
Construction Status Updated/Remodeled
Schools
School District Huntington Beach Union High
Others
Pets Allowed Breed Restrictions, Dogs OK, Size Limit
Senior Community No
Tax ID 93715269
Security Features Carbon Monoxide Detector(s),Gated Community,Smoke Detector(s)
Pets Allowed Breed Restrictions, Dogs OK, Size Limit







