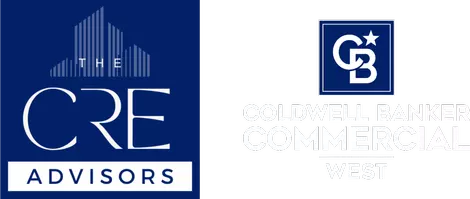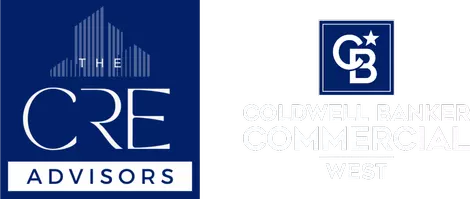4644 Bridgeport DR Mariposa, CA 95338
4 Beds
3 Baths
2,612 SqFt
UPDATED:
Key Details
Property Type Single Family Home
Sub Type Single Family Residence
Listing Status Active
Purchase Type For Sale
Square Footage 2,612 sqft
Price per Sqft $248
MLS Listing ID FR25186121
Bedrooms 4
Full Baths 3
HOA Y/N No
Year Built 1992
Lot Size 7.290 Acres
Property Sub-Type Single Family Residence
Property Description
From the moment you step through the level entry, you're greeted by soaring cathedral open-beam ceilings in the living room, complete with a ceiling fan and expansive windows that frame sweeping views of the surrounding hills. Solar screens and motorized shades provide comfort and convenience while preserving the spectacular scenery.
The open floor plan flows effortlessly, ideal for both everyday living and entertaining. The loft opens onto a covered deck, your private perch to soak in panoramic vistas or unwind with a morning coffee. The kitchen features a large walk-in pantry, ample counter and cabinet space. There is a generous laundry room which includes the washer and dryer, linen storage and a built-in ironing board for added practicality.
This home features a 5 TON HVAC system and specially designed ventilation system with a timer that forces hot air outside, an insulated whole house fan on timer, R76 attic insulation. Covered parking area measures 30'x30'x12' with lighting for all your equipment or RV parking and another 20'x24' paved covered parking, 2 sheds (10'x16') and (12'x20') Tuff Shed with loft. A LifeSource whole house water system has recently been added which uses no Salt and has no need of regular servicing. This spacious parcel is ready for your livestock or used as an open country setting.
Location
State CA
County Mariposa
Area Mp1 - Mariposa 1
Rooms
Main Level Bedrooms 4
Interior
Interior Features Beamed Ceilings, Built-in Features, Balcony, Ceiling Fan(s), Cathedral Ceiling(s), Separate/Formal Dining Room, High Ceilings, Open Floorplan, Pantry, Tile Counters, All Bedrooms Down, Loft, Walk-In Pantry
Heating Central, Propane, Wood Stove
Cooling Central Air, High Efficiency, Whole House Fan, Wall/Window Unit(s), Attic Fan
Fireplaces Type Wood Burning
Inclusions Washer, Dryer, Refrigerator
Fireplace Yes
Appliance Dishwasher, Electric Cooktop, Disposal, Microwave, Refrigerator, Range Hood, Water To Refrigerator, Dryer, Washer
Laundry Inside, Laundry Room
Exterior
Parking Features Door-Single, Garage, Garage Door Opener, Oversized, Paved, Pull-through, RV Access/Parking, Garage Faces Side
Garage Spaces 2.0
Garage Description 2.0
Fence None
Pool None
Community Features Biking, Foothills, Fishing, Hiking, Horse Trails, Rural
Utilities Available Cable Available, Propane
View Y/N Yes
View Mountain(s)
Roof Type Composition
Porch Brick, Concrete, Covered, Open, Patio, Porch
Total Parking Spaces 2
Private Pool No
Building
Lot Description 0-1 Unit/Acre, Ranch
Dwelling Type House
Faces North
Story 2
Entry Level Two,One
Sewer Septic Tank
Water Well
Architectural Style Ranch
Level or Stories Two, One
New Construction No
Schools
School District Maricopa Unified
Others
Senior Community No
Tax ID 0175100210
Acceptable Financing Cash, Conventional
Listing Terms Cash, Conventional
Special Listing Condition Standard
Virtual Tour https://tours.medallion360.com/s/4644-Bridgeport-Dr-Mariposa-CA-95338







