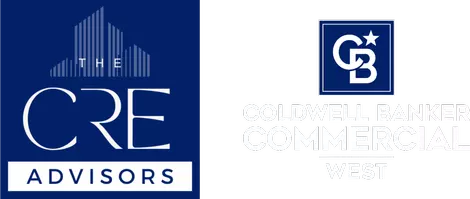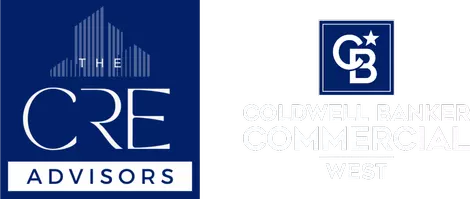1460 Laurel WAY Beverly Hills, CA 90210
8 Beds
15 Baths
16,424 SqFt
UPDATED:
Key Details
Property Type Single Family Home
Sub Type Single Family Residence
Listing Status Active
Purchase Type For Sale
Square Footage 16,424 sqft
Price per Sqft $2,124
MLS Listing ID 25575239
Bedrooms 8
Full Baths 15
HOA Y/N No
Year Built 2024
Lot Size 0.436 Acres
Property Sub-Type Single Family Residence
Property Description
Location
State CA
County Los Angeles
Area C02 - Beverly Hills Post Office
Zoning LARE15
Interior
Interior Features Wine Cellar
Heating Central
Cooling Central Air
Flooring Stone, Wood
Fireplaces Type Great Room
Furnishings Furnished
Fireplace Yes
Appliance Barbecue, Dishwasher, Refrigerator
Laundry Inside
Exterior
Exterior Feature Fire Pit
Parking Features Covered, Garage, Private
Pool Infinity, Private
View Y/N Yes
View Catalina, City Lights, Coastline, Canyon, Hills, Pool
Total Parking Spaces 8
Private Pool Yes
Building
Story 3
Entry Level Multi/Split
Architectural Style Modern
Level or Stories Multi/Split
New Construction No
Others
Senior Community No
Tax ID 4355015048
Special Listing Condition Standard







