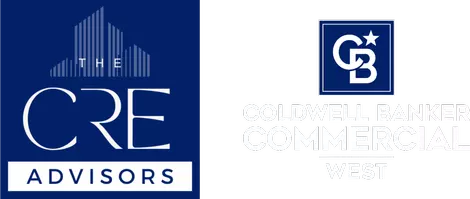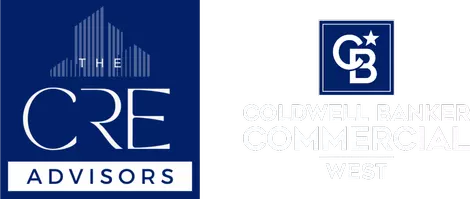5024 Avocado Vista Fallbrook, CA 92028
3 Beds
2 Baths
1,350 SqFt
OPEN HOUSE
Sat Jul 05, 5:00am - 8:00am
UPDATED:
Key Details
Property Type Multi-Family
Sub Type Detached
Listing Status Active
Purchase Type For Sale
Square Footage 1,350 sqft
Price per Sqft $499
Subdivision Fallbrook
MLS Listing ID ND25141764
Bedrooms 3
Full Baths 2
HOA Fees $125/mo
Year Built 1999
Property Sub-Type Detached
Property Description
Location
State CA
County San Diego
Zoning RV
Direction Dulin Rd to Lake Circle Dr (there is a park and basketball court on the corner of Lake Circle Dr), go right, to Avocado Vista go left, house will be on left.
Interior
Interior Features Pantry, Recessed Lighting, Tile Counters
Heating Fireplace, Forced Air Unit
Cooling Central Forced Air
Flooring Linoleum/Vinyl, Tile
Fireplaces Type FP in Living Room
Fireplace No
Appliance Dishwasher, Disposal, Microwave, Gas Range
Laundry Gas, Washer Hookup
Exterior
Parking Features Direct Garage Access, Garage
Garage Spaces 2.0
Pool Below Ground, Community/Common
Utilities Available Cable Available, Electricity Connected, Sewer Connected, Water Connected
Amenities Available Picnic Area, Playground, Pool
View Y/N Yes
Water Access Desc Public
View Mountains/Hills
Accessibility 2+ Access Exits, No Interior Steps
Porch Covered, Concrete, Patio
Building
Story 1
Sewer Public Sewer
Water Public
Level or Stories 1
Schools
School District Bonsall Unified
Others
HOA Name Lake Rancho Viejo
HOA Fee Include Exterior Bldg Maintenance
Tax ID 1252511200
Special Listing Condition Standard
Virtual Tour https://www.zillow.com/view-imx/b2b3e8a7-94ef-47ce-826e-b2743c08b0c9?setAttribution=mls&wl=true&initialViewType=pano&utm_source=dashboard







