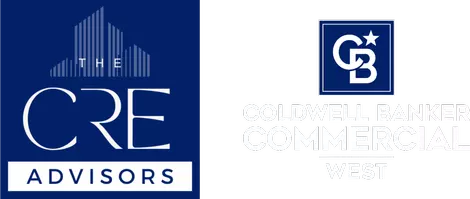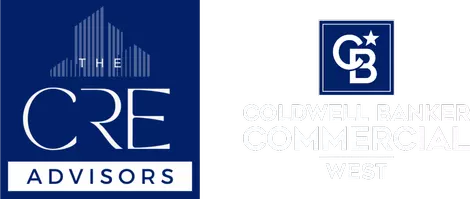6438 Canyonlands Drive Jurupa Valley, CA 92509
3 Beds
3 Baths
1,698 SqFt
OPEN HOUSE
Sat Jun 21, 11:00am - 3:00pm
UPDATED:
Key Details
Property Type Single Family Home
Sub Type Detached
Listing Status Active
Purchase Type For Sale
Square Footage 1,698 sqft
Price per Sqft $388
MLS Listing ID PW25129137
Style Detached
Bedrooms 3
Full Baths 2
Half Baths 1
HOA Y/N No
Year Built 2022
Lot Size 4,948 Sqft
Acres 0.1136
Property Sub-Type Detached
Property Description
Welcome to 6438 Canyonlands Dr a stunning 3 bed, 2.5 bath home in the heart of the Shadow Rock master-planned community in Jurupa Valley. Built in 2022 by Lennar, this two-story residence offers 1,705 sq ft of bright, open living space on a 4,950 sq ft lot. The main floor features an open-concept layout with a spacious great room, dining area, and a beautifully appointed kitchen with granite counters, walk-in pantry, and direct garage entry. Upstairs includes a versatile loft, two guest bedrooms, and a private primary suite with walk-in closet and ensuite bath. Additional highlights: upstairs laundry, recessed lighting, central HVAC, tankless water heater, and a 2-car garage. Solar-ready and energy-efficient, this home offers both modern living and long-term savings. Enjoy community parks, sidewalks, and nearby amenities in a growing neighborhood. Move-in ready and no HOA!!
Location
State CA
County Riverside
Area Riv Cty-Riverside (92509)
Interior
Cooling Central Forced Air
Exterior
Garage Spaces 2.0
Community Features Horse Trails
Complex Features Horse Trails
View Mountains/Hills
Total Parking Spaces 2
Building
Story 2
Lot Size Range 4000-7499 SF
Sewer Public Sewer
Water Public
Level or Stories 2 Story
Others
Monthly Total Fees $399
Acceptable Financing Cash, Conventional, FHA, VA
Listing Terms Cash, Conventional, FHA, VA
Special Listing Condition Standard







