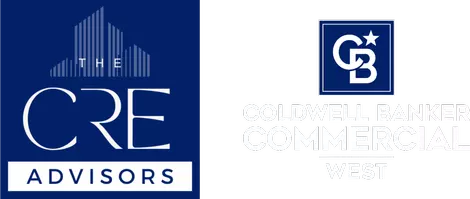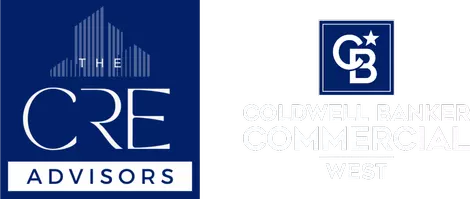REQUEST A TOUR If you would like to see this home without being there in person, select the "Virtual Tour" option and your agent will contact you to discuss available opportunities.
In-PersonVirtual Tour
$ 2,850
New
28531 Trento Way Lake Forest, CA 92679
2 Beds
1 Bath
1,003 SqFt
UPDATED:
Key Details
Property Type Single Family Home
Sub Type Detached
Listing Status Active
Purchase Type For Rent
Square Footage 1,003 sqft
MLS Listing ID OC25129601
Bedrooms 2
Full Baths 1
Property Sub-Type Detached
Property Description
Elevate yourself to Portola Hills! You'll enjoy the secluded setting, the hills, trails, and you'll definitely tan faster! Steps from the association pool and spa, tot lot, a couple more steps to Portola Hills Elementary, parks, trails - bring your mountain bike and get after it! Inside and upstairs to sunlit great room centered by fireplace, flanked by large balcony and then dining, gourmet kitchen - refrigerator is included. Large bath with access from the 1st bedroom and the hallway. No carpet up here! 1-car Garage is directly accessible and is where you'll find your stacked washer/dryer. Walk-through video and floor plan are coming!
Elevate yourself to Portola Hills! You'll enjoy the secluded setting, the hills, trails, and you'll definitely tan faster! Steps from the association pool and spa, tot lot, a couple more steps to Portola Hills Elementary, parks, trails - bring your mountain bike and get after it! Inside and upstairs to sunlit great room centered by fireplace, flanked by large balcony and then dining, gourmet kitchen - refrigerator is included. Large bath with access from the 1st bedroom and the hallway. No carpet up here! 1-car Garage is directly accessible and is where you'll find your stacked washer/dryer. Walk-through video and floor plan are coming!
Elevate yourself to Portola Hills! You'll enjoy the secluded setting, the hills, trails, and you'll definitely tan faster! Steps from the association pool and spa, tot lot, a couple more steps to Portola Hills Elementary, parks, trails - bring your mountain bike and get after it! Inside and upstairs to sunlit great room centered by fireplace, flanked by large balcony and then dining, gourmet kitchen - refrigerator is included. Large bath with access from the 1st bedroom and the hallway. No carpet up here! 1-car Garage is directly accessible and is where you'll find your stacked washer/dryer. Walk-through video and floor plan are coming!
Location
State CA
County Orange
Area Oc - Trabuco Canyon (92679)
Zoning Assessor
Interior
Cooling Central Forced Air
Flooring Laminate
Fireplaces Type FP in Living Room
Furnishings No
Laundry Garage
Exterior
Garage Spaces 1.0
Total Parking Spaces 2
Building
Story 2
Sewer Sewer Connected
Level or Stories 2 Story
Others
Pets Allowed Allowed w/Restrictions

Listed by Gregory Wakeham • Re/Max Premier Realty






