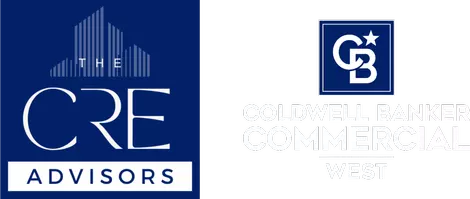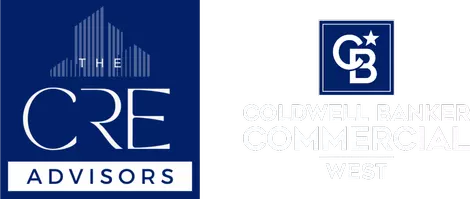34901 Limecrest PL Murrieta, CA 92563
5 Beds
4 Baths
3,812 SqFt
UPDATED:
Key Details
Property Type Single Family Home
Sub Type Single Family Residence
Listing Status Active
Purchase Type For Sale
Square Footage 3,812 sqft
Price per Sqft $238
MLS Listing ID SW25129112
Bedrooms 5
Full Baths 3
Half Baths 1
Condo Fees $99
HOA Fees $99/mo
HOA Y/N Yes
Year Built 2018
Lot Size 7,840 Sqft
Property Sub-Type Single Family Residence
Property Description
Welcome to 34901 Limecrest Place in the heart of Spencer's Crossing! For starters you have 4 bedrooms, 3.5 baths and 3 car tandem garage.
As you enter the foyer you are greeted with the multi-gen suite access and powder room. On to the spacious living room open to your chef's kitchen. Take your pick, not one, not two but 3 sliding doors to access the backyard. Large windows give you that natural California sunshine pouring in! Dream kitchen galore with stainless steel appliances, upgraded cabinets, double ovens and granite counter tops. Serve meals to remember in your large dining area. Large walk-in pantry next to your home office or possible mud room.
Upstairs you will find a large loft, nice size laundry room with stainless steel sink and all three guest bedrooms have walk-in closets.The spacious primary bedroom is on the opposite side of the home! The bedroom is very large with plenty of space for a reading area or comfy couch. The bathroom has a large soaking tub, separate shower, double sinks and wrap-around closet. The loft and large storage closet gives you endless possibilities for a 5th bedroom. The Multi-Gen Suite also has a private entrance from outside perfect for family or long-term rental income! The next gen suite offers a living room, kitchenette, bathroom, spacious bedroom with extensive closet space and stackable washer and dryer. Additional features include a tankless water heater, 220 volt outlet for a spa, dual HVAC units, and gas hook up for the bbq grill.
Let's not forget PAID SOLAR with added insulation to the home and garage for extra energy savings.
Entertain in the large backyard with a covered patio and plenty of room to add a pool. The backyard landscaping has natural grass with sprinkler system, turf, dog run, and play set. Walking distance to the pool, schools, numerous parks and trails and all that Spencer's Crossing has to offer. You're only minutes to shopping and restaurants. This home is waiting for you to make it yours!
Location
State CA
County Riverside
Area Srcar - Southwest Riverside County
Rooms
Other Rooms Guest House, Guest HouseAttached, Shed(s)
Main Level Bedrooms 1
Interior
Interior Features Breakfast Bar, Built-in Features, Ceiling Fan(s), Eat-in Kitchen, Granite Counters, Open Floorplan, Pantry, Tandem, Bedroom on Main Level, Loft, Primary Suite, Walk-In Pantry, Walk-In Closet(s)
Heating Central
Cooling Central Air, Dual
Flooring Carpet, Vinyl
Fireplaces Type None
Fireplace No
Appliance Double Oven, Dishwasher, Disposal, Gas Oven, Gas Range, Microwave, Refrigerator, Tankless Water Heater, Water To Refrigerator, Dryer, Washer
Laundry Electric Dryer Hookup, Gas Dryer Hookup, Inside, Laundry Room, Upper Level
Exterior
Parking Features Door-Multi, Garage, Tandem
Garage Spaces 3.0
Garage Description 3.0
Fence Brick, Vinyl
Pool Community, Association
Community Features Biking, Curbs, Dog Park, Gutter(s), Street Lights, Suburban, Sidewalks, Park, Pool
Utilities Available Electricity Connected, Natural Gas Connected, Sewer Connected, Water Connected
Amenities Available Clubhouse, Sport Court, Dog Park, Fire Pit, Maintenance Grounds, Meeting Room, Management, Outdoor Cooking Area, Barbecue, Picnic Area, Playground, Pool, Recreation Room, Spa/Hot Tub, Trail(s)
View Y/N Yes
View Neighborhood
Porch Covered
Attached Garage Yes
Total Parking Spaces 3
Private Pool No
Building
Lot Description Back Yard, Front Yard, Near Park, Sprinkler System
Dwelling Type House
Story 2
Entry Level Two
Foundation Permanent
Sewer Public Sewer
Water Public
Architectural Style Traditional
Level or Stories Two
Additional Building Guest House, Guest HouseAttached, Shed(s)
New Construction No
Schools
School District Menifee Union
Others
HOA Name Spencers Crossing
Senior Community No
Tax ID 480831018
Security Features Carbon Monoxide Detector(s),Smoke Detector(s)
Acceptable Financing Cash, Conventional, VA Loan
Listing Terms Cash, Conventional, VA Loan
Special Listing Condition Standard







