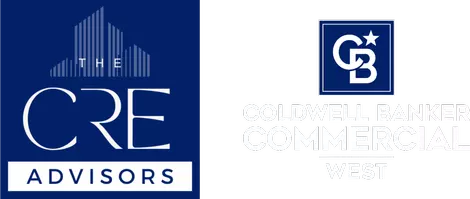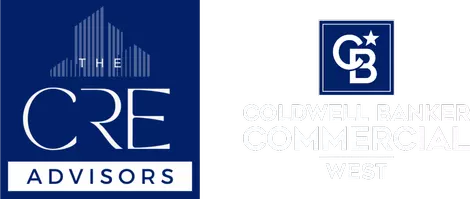6214 Granby AVE Rancho Cucamonga, CA 91737
4 Beds
2 Baths
1,280 SqFt
OPEN HOUSE
Sun Jun 08, 1:00pm - 4:00pm
UPDATED:
Key Details
Property Type Single Family Home
Sub Type Single Family Residence
Listing Status Active
Purchase Type For Sale
Square Footage 1,280 sqft
Price per Sqft $601
MLS Listing ID CV25126637
Bedrooms 4
Full Baths 2
HOA Y/N No
Year Built 1976
Lot Size 8,751 Sqft
Property Sub-Type Single Family Residence
Property Description
This charming 4-bedroom, 2-bathroom home offers 1,280 sq ft of stylish living space, perfectly situated on a quiet cul-de-sac with RV parking and a freshly painted exterior. Inside, you'll love the fully updated open kitchen and newer flooring, plus dual-pane windows that bring in tons of natural light while keeping things energy efficient.
The open floor plan is ideal for modern living—whether you're hosting friends or enjoying a cozy night in. Smart features like a WiFi-enabled thermostat and a Bluetooth attic fan add a touch of tech-savvy comfort.
Step outside to your landscaped backyard oasis—a park-like setting perfect for entertaining, playing, or relaxing under the stars. Plenty of room to garden, set up a fire pit, or just soak in the peaceful vibes.
Located in a highly desirable neighborhood, you're just minutes from major freeways (210, 15, 10), Victoria Gardens, local parks, and tons of shopping, dining, and entertainment options. All this, plus you're in a top-rated school district, making it an ideal spot for families of all shapes and sizes.
Don't miss this opportunity to own a turnkey home in one of Rancho Cucamonga's most convenient and welcoming communities. Granby Avenue has it all—comfort, style, and location!
Location
State CA
County San Bernardino
Area 688 - Rancho Cucamonga
Rooms
Main Level Bedrooms 4
Interior
Heating Central
Cooling Central Air
Fireplaces Type Living Room
Fireplace Yes
Appliance Built-In Range, Dishwasher
Laundry Inside, Laundry Room
Exterior
Parking Features Direct Access, Driveway, Garage, RV Gated
Garage Spaces 2.0
Garage Description 2.0
Pool None
Community Features Curbs, Foothills, Park, Street Lights, Suburban, Sidewalks
View Y/N Yes
View Mountain(s)
Attached Garage Yes
Total Parking Spaces 2
Private Pool No
Building
Lot Description Cul-De-Sac, Front Yard, Lawn, Sprinkler System, Yard
Dwelling Type House
Story 1
Entry Level One
Sewer Public Sewer
Water Public
Level or Stories One
New Construction No
Schools
School District Chaffey Joint Union High
Others
Senior Community No
Tax ID 0201691180000
Acceptable Financing Conventional, Contract, FHA
Listing Terms Conventional, Contract, FHA
Special Listing Condition Standard







