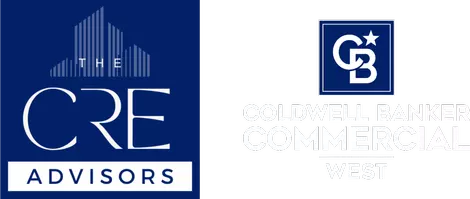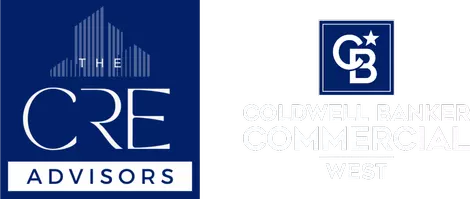22702 Timbertop LN Diamond Bar, CA 91765
10 Beds
9 Baths
8,306 SqFt
UPDATED:
Key Details
Property Type Single Family Home
Sub Type Single Family Residence
Listing Status Active
Purchase Type For Sale
Square Footage 8,306 sqft
Price per Sqft $385
MLS Listing ID CV25108559
Bedrooms 10
Full Baths 8
Half Baths 1
Condo Fees $294
HOA Fees $294/mo
HOA Y/N Yes
Year Built 1969
Lot Size 1.477 Acres
Property Sub-Type Single Family Residence
Property Description
Set on nearly 1.5 acres, the property offers ample space, privacy, and resort-style living. The 5-bedroom, 4.5-bath main home features a thoughtfully designed layout, including a first-floor primary suite perfect for in-laws or guests. The chef's kitchen is complemented by a separate prep kitchen, ideal for entertaining, and a private wine cellar enhances the home's sophisticated appeal.
Outdoors, a beautiful pool invites relaxation and gatherings beneath the open sky.
In addition, a converted unit spans 3,000 sq ft and serves as a separate 5-bedroom, 3-bath guest residence. Complete with a dual kitchen—featuring two built-in stoves, dual sinks, and a laundry area—this versatile space is perfect for extended family, guests, or income-generating opportunities.
With iconic architecture, modern amenities, and room to live, work, and entertain, this extraordinary estate is a rare offering in one of the area's most sought-after neighborhoods.
Location
State CA
County Los Angeles
Area 616 - Diamond Bar
Zoning LCR120000*
Rooms
Main Level Bedrooms 1
Interior
Interior Features Beamed Ceilings, Breakfast Bar, Built-in Features, Crown Molding, Cathedral Ceiling(s), Separate/Formal Dining Room, Granite Counters, High Ceilings, In-Law Floorplan, Open Floorplan, Pantry, Recessed Lighting, Sunken Living Room, Wired for Sound, Bedroom on Main Level, Jack and Jill Bath, Main Level Primary, Multiple Primary Suites, Primary Suite, Walk-In Pantry, Wine Cellar
Heating Central
Cooling Central Air
Flooring Laminate
Fireplaces Type Family Room
Fireplace Yes
Appliance Convection Oven, Double Oven, Dishwasher, Gas Cooktop, Gas Oven, Microwave, Refrigerator, Range Hood
Laundry In Garage
Exterior
Parking Features Attached Carport, Direct Access, Driveway, Garage, On Site
Garage Spaces 2.0
Garage Description 2.0
Pool Private, Association
Community Features Biking, Curbs, Foothills, Gutter(s), Park, Gated
Amenities Available Clubhouse, Sport Court, Dog Park, Meeting Room, Management, Picnic Area, Playground, Pickleball, Pool, Guard, Spa/Hot Tub, Tennis Court(s)
View Y/N Yes
View City Lights, Canyon, Hills, Panoramic, Pool
Attached Garage Yes
Total Parking Spaces 2
Private Pool Yes
Building
Lot Description 0-1 Unit/Acre
Dwelling Type House
Story 2
Entry Level Two
Sewer Public Sewer
Water Public
Level or Stories Two
New Construction No
Schools
School District Walnut Valley Unified
Others
HOA Name Diamond Bar Country Est Association
Senior Community No
Tax ID 8713028038
Security Features Gated with Guard,Gated Community
Acceptable Financing Cash, Conventional, FHA, VA Loan
Listing Terms Cash, Conventional, FHA, VA Loan
Special Listing Condition Standard







