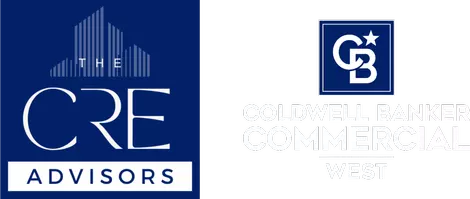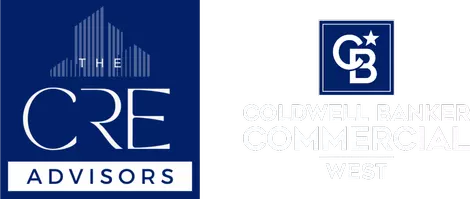965 Jason CT Nipomo, CA 93444
2 Beds
3 Baths
2,760 SqFt
UPDATED:
Key Details
Property Type Single Family Home
Sub Type Single Family Residence
Listing Status Active
Purchase Type For Sale
Square Footage 2,760 sqft
Price per Sqft $611
Subdivision Trilogy(600)
MLS Listing ID PI25078207
Bedrooms 2
Full Baths 2
Half Baths 1
Condo Fees $496
Construction Status Turnkey
HOA Fees $496/mo
HOA Y/N Yes
Year Built 2008
Lot Size 10,428 Sqft
Property Sub-Type Single Family Residence
Property Description
Location
State CA
County San Luis Obispo
Area Npmo - Nipomo
Zoning REC
Rooms
Other Rooms Gazebo
Main Level Bedrooms 2
Interior
Interior Features Breakfast Bar, Built-in Features, Ceiling Fan(s), Separate/Formal Dining Room, Granite Counters, High Ceilings, Open Floorplan, Pantry, Recessed Lighting, Wired for Data, Wired for Sound, All Bedrooms Down, Main Level Primary, Primary Suite, Walk-In Pantry, Walk-In Closet(s)
Heating Forced Air
Cooling None
Flooring Carpet, Wood
Fireplaces Type Den, Great Room, Primary Bedroom
Fireplace Yes
Appliance Built-In Range, Double Oven, Dishwasher, Microwave, Refrigerator, Range Hood
Laundry Inside, Laundry Room
Exterior
Exterior Feature Lighting
Parking Features Door-Multi, Driveway, Garage, Side By Side
Garage Spaces 3.0
Garage Description 3.0
Fence Block
Pool Waterfall, Association
Community Features Curbs, Golf, Gutter(s), Park, Storm Drain(s), Street Lights, Sidewalks
Amenities Available Clubhouse, Fitness Center, Fire Pit, Golf Course, Maintenance Grounds, Management, Meeting/Banquet/Party Room, Maintenance Front Yard, Outdoor Cooking Area, Barbecue, Pickleball, Pool, Spa/Hot Tub, Tennis Court(s)
Waterfront Description Lake
View Y/N Yes
View Golf Course, Lake, Panoramic, Trees/Woods
Roof Type Concrete,Tile
Porch Covered, Open, Patio
Attached Garage Yes
Total Parking Spaces 3
Private Pool No
Building
Lot Description Back Yard, Cul-De-Sac, Front Yard, Landscaped, On Golf Course
Dwelling Type House
Story 1
Entry Level One
Foundation Slab
Sewer Private Sewer
Water Private
Architectural Style Mediterranean
Level or Stories One
Additional Building Gazebo
New Construction No
Construction Status Turnkey
Schools
School District Lucia Mar Unified
Others
HOA Name WMA/CCMA
Senior Community No
Tax ID 091607011
Security Features Prewired,Carbon Monoxide Detector(s),Fire Sprinkler System,Smoke Detector(s)
Acceptable Financing Cash, Cash to New Loan, Conventional, 1031 Exchange
Green/Energy Cert Solar
Listing Terms Cash, Cash to New Loan, Conventional, 1031 Exchange
Special Listing Condition Standard
Virtual Tour https://: https://www.zillow.com/view-3d-home/67e783d5-f1bc-4a4b-af8f-dfd123cdb1c8







