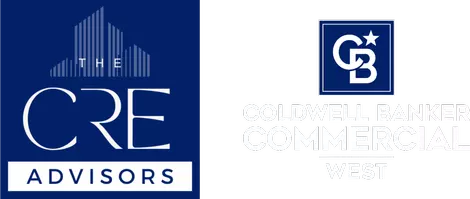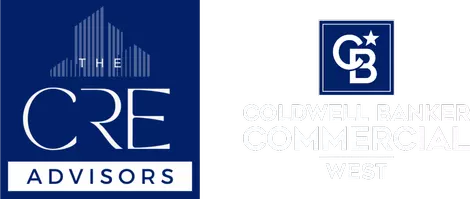9543 Andover CIR Fountain Valley, CA 92708
3 Beds
2 Baths
1,812 SqFt
OPEN HOUSE
Sat Apr 05, 1:00pm - 4:00pm
Sun Apr 06, 1:00pm - 4:00pm
UPDATED:
Key Details
Property Type Single Family Home
Sub Type Single Family Residence
Listing Status Active
Purchase Type For Sale
Square Footage 1,812 sqft
Price per Sqft $880
Subdivision Unknown
MLS Listing ID OC25072635
Bedrooms 3
Full Baths 2
Construction Status Turnkey
HOA Y/N No
Year Built 1973
Lot Size 7,527 Sqft
Property Sub-Type Single Family Residence
Property Description
Welcome to this beautifully maintained **3-bedroom, 2-bathroom** home, perfectly situated on a **desirable corner lot** in one of Fountain Valley's most sought-after neighborhoods. This residence offers both comfort and convenience, with a spacious layout designed for modern living.
Step inside to discover a **bright and airy living space** featuring an open floor plan, ideal for entertaining family and friends. The kitchen boasts **ample cabinetry, modern appliances, and a cozy dining area** that flows seamlessly into the inviting living room.
The **primary suite** provides a private retreat with an en-suite bath, while the additional bedrooms are generously sized, perfect for family, guests, or a home office. Outside, the **expansive backyard** offers endless possibilities—create your dream garden, entertain under the California sun, or simply enjoy the extra space that a corner lot provides.
Located in a prime Fountain Valley location, this home is just minutes from **top-rated schools, local parks, shopping, dining, and easy freeway access.** Don't miss this incredible opportunity to own a home in one of Orange County's most desirable communities!
?? Contact us today for a private showing!
Location
State CA
County Orange
Area 68 - N Of Heil, S Of Blsa, E Of Brookhrst, W Of Ha
Rooms
Main Level Bedrooms 1
Interior
Interior Features Block Walls, Ceiling Fan(s), Cathedral Ceiling(s), Separate/Formal Dining Room, Eat-in Kitchen, Open Floorplan, Solid Surface Counters, All Bedrooms Down, Bedroom on Main Level, Main Level Primary
Heating Forced Air, Fireplace(s), Natural Gas
Cooling Whole House Fan
Flooring Laminate, Tile
Fireplaces Type Family Room
Fireplace Yes
Appliance Dishwasher, Disposal, Gas Water Heater, Water Heater
Laundry Washer Hookup, Electric Dryer Hookup, Gas Dryer Hookup, In Garage
Exterior
Parking Features Concrete, Direct Access, Garage Faces Front, Garage
Garage Spaces 2.0
Garage Description 2.0
Pool None
Community Features Park, Sidewalks
Utilities Available Cable Available, Electricity Connected, Natural Gas Connected, Phone Available, Sewer Connected, Water Connected
View Y/N Yes
View Neighborhood
Attached Garage Yes
Total Parking Spaces 2
Private Pool No
Building
Lot Description 0-1 Unit/Acre
Dwelling Type House
Story 1
Entry Level One
Sewer Public Sewer
Water Public
Level or Stories One
New Construction No
Construction Status Turnkey
Schools
School District Fountain Valley
Others
Senior Community No
Tax ID 14313122
Acceptable Financing Cash, Conventional, Contract, Cal Vet Loan, 1031 Exchange, FHA, Fannie Mae, Freddie Mac, Submit
Listing Terms Cash, Conventional, Contract, Cal Vet Loan, 1031 Exchange, FHA, Fannie Mae, Freddie Mac, Submit
Special Listing Condition Standard







