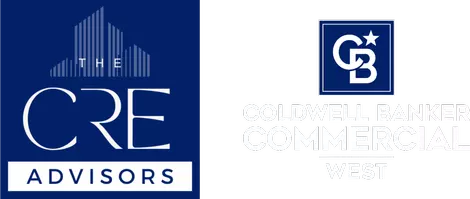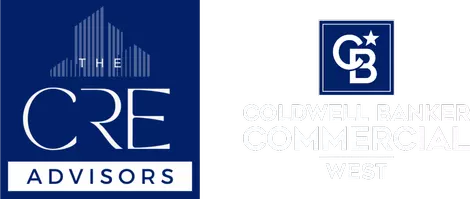3747 Rosemead AVE Los Angeles, CA 90032
7,126 Sqft Lot
UPDATED:
Key Details
Property Type Multi-Family
Sub Type Duplex
Listing Status Active
Purchase Type For Sale
MLS Listing ID WS25071907
Construction Status Updated/Remodeled
HOA Y/N No
Year Built 1922
Lot Size 7,126 Sqft
Property Sub-Type Duplex
Property Description
Each unit has separate access, ensuring privacy and convenience for tenants or occupants. Both were thoughtfully renovated in 2013, offering updated interiors and modern finishes throughout. Additional upgrades enhance the property's value, including an updated roof installed in 2004, repiped sewer line in 2003, and installed earthquake shutoff valves. Notable upgrades and maintenance in 2025 include: fresh exterior paint, power washing, landscaping, deep cleaning and new gate for the front unit. The property passed LA City Inspection in March of 2025.
Set on a 7,126 sqft lot, and RD3 zoning, the property offers abundant outdoor space and a centrally located detached garage that provides excellent potential to be converted into an Accessory Dwelling Unit (ADU), maximizing your investment and rental income potential. Each unit has separate driveways for parking.
Conveniently situated near shopping, dining, parks, and major transportation routes, this duplex is an ideal addition to any investor's portfolio or a great opportunity for an owner-occupant seeking additional income. Please note property is under the Rent Stabilization Ordinance (RSO) of Los Angeles. Buyers and buyer's agents must conduct their own due diligence regarding permits and square footage with proper city/county agencies to satisfy themselves.
The front unit, 3747 Rosemead, measures at 1,165 sqft with 2 bedrooms plus an office and 1.75 bathrooms. The back unit, 3749 Rosemead, measures at 842 sqft with 2 bedrooms and 2 full bathrooms.
Don't miss this chance to secure a versatile property in a prime Los Angeles location—schedule a viewing today!
Location
State CA
County Los Angeles
Area 621 - El Sereno
Zoning LARD3
Interior
Interior Features Bedroom on Main Level
Heating Wall Furnace
Cooling Wall/Window Unit(s)
Fireplaces Type Family Room
Fireplace Yes
Appliance Gas Range, Dryer, Washer
Laundry Laundry Room
Exterior
Parking Features Asphalt, Door-Single, Driveway, Garage, Private, On Street
Garage Spaces 1.0
Garage Description 1.0
Pool None
Community Features Curbs, Foothills, Storm Drain(s), Sidewalks, Urban
Utilities Available Electricity Connected, Natural Gas Connected, Sewer Connected, Water Connected
View Y/N No
View None
Total Parking Spaces 6
Private Pool No
Building
Lot Description 2-5 Units/Acre
Story 1
Entry Level One
Sewer Public Sewer
Water Public
Level or Stories One
New Construction No
Construction Status Updated/Remodeled
Others
Senior Community No
Tax ID 5306015065
Security Features Carbon Monoxide Detector(s),Smoke Detector(s)
Acceptable Financing Cash, Cash to New Loan, Conventional, FHA
Listing Terms Cash, Cash to New Loan, Conventional, FHA
Special Listing Condition Standard, Trust







