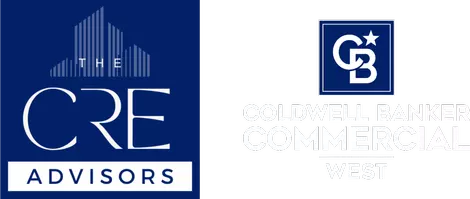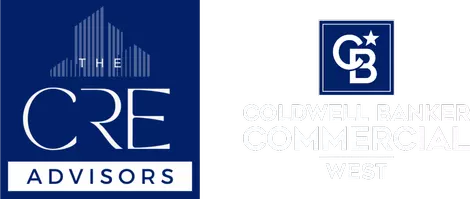For more information regarding the value of a property, please contact us for a free consultation.
41930 Largo Palm Desert, CA 92211
Want to know what your home might be worth? Contact us for a FREE valuation!

Our team is ready to help you sell your home for the highest possible price ASAP
Key Details
Sold Price $340,000
Property Type Single Family Home
Sub Type Single Family Residence
Listing Status Sold
Purchase Type For Sale
Square Footage 1,184 sqft
Price per Sqft $287
Subdivision Vista Del Montana
MLS Listing ID 219126094DA
Bedrooms 3
Full Baths 2
Condo Fees $375
HOA Fees $375/mo
Year Built 1980
Lot Size 2,613 Sqft
Property Sub-Type Single Family Residence
Property Description
*Buyer had to cancel because 10-31 tax exchange* Property is Ready to go! Unlock the potential of this 3-bedroom, 2-bathroom home, offering 1184 sq ft of living space. This property is a blank canvas, ready for your personal touch and updates. Enjoy the outdoors with both front and back patios, the latter providing a serene view over the greenbelt. Just steps away from the community pool and spa, this home is perfect for those seeking a blend of relaxation and convenience. Located in a welcoming neighborhood, close to schools, parks, and shopping. Recently updated with the removal of the popcorn ceiling, now featuring a smooth finish and freshly painted throughout. This home boasts energy efficiency with leased solar panels on the roof, helping to reduce your energy costs. Don't miss out on this opportunity to create your dream home!
Location
State CA
County Riverside
Area 324 - East Palm Desert
Interior
Heating Central, Forced Air, Natural Gas
Cooling Central Air, Electric
Flooring Tile
Fireplaces Type Gas, Gas Starter, Living Room
Laundry Laundry Closet
Exterior
Parking Features Direct Access, Driveway, Garage, Garage Door Opener
Garage Spaces 2.0
Garage Description 2.0
Fence Partial, Stucco Wall
Pool Community, Gunite, In Ground
Community Features Gated, Pool
Amenities Available Controlled Access, Pet Restrictions, Tennis Court(s)
View Y/N Yes
View Mountain(s), Peek-A-Boo, Pool
Roof Type Tile
Building
Lot Description Front Yard, Greenbelt, Lawn, Landscaped, Level, Planned Unit Development, Sprinklers Timer, Sprinkler System, Yard
Story 1
Foundation Permanent
New Construction No
Others
Acceptable Financing Cash, Cash to New Loan, Conventional, FHA, VA Loan
Listing Terms Cash, Cash to New Loan, Conventional, FHA, VA Loan
Special Listing Condition Standard
Read Less

Bought with Michele Mayer • Bennion Deville Homes




